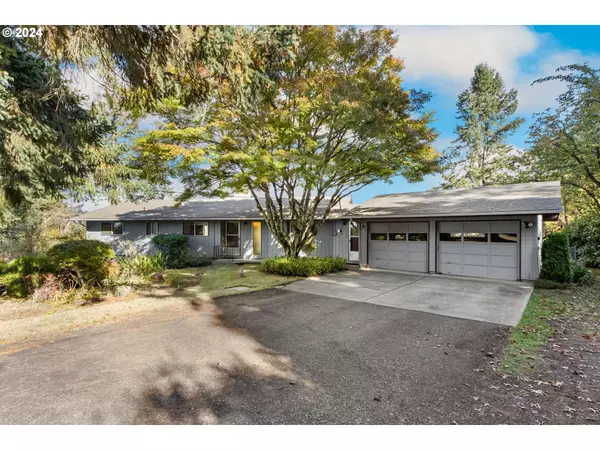Bought with Move Real Estate Inc
$975,000
$975,000
For more information regarding the value of a property, please contact us for a free consultation.
4 Beds
3 Baths
3,052 SqFt
SOLD DATE : 12/05/2024
Key Details
Sold Price $975,000
Property Type Single Family Home
Sub Type Single Family Residence
Listing Status Sold
Purchase Type For Sale
Square Footage 3,052 sqft
Price per Sqft $319
MLS Listing ID 24041696
Sold Date 12/05/24
Style Ranch
Bedrooms 4
Full Baths 3
Year Built 1967
Annual Tax Amount $9,465
Tax Year 2024
Lot Size 4.840 Acres
Property Description
A spectacular mid-century time capsule with stunning Mt Hood and territorial views. 4 bedrooms + an office/den, 3 full baths and 3,052 sq ft. The main level has Mt Hood views out of almost every window. This is truly the ideal layout with dual living potential. The floor plan on the main level includes the kitchen, dining area leading to a spacious back deck, living room with brick wood burning fireplace, charming primary suite, 2 additional bedrooms and a hallway full bath. The daylight lower level has 10' high wood ceilings with exposed beams, a spacious family/rec room, wood burning stove, 1 bedroom, a hallway bath and an additional room for a den/office or 5th bedroom. In addition, the house has plenty of storage space. The east facing acreage with a seasonal creek and jory soil is prime for a hobby farm, vegetable gardens or a possible vineyard. There is plenty of room to explore and expand on this unique property so close to downtown Sherwood. Close in country living with easy access to schools, parks and shopping.
Location
State OR
County Clackamas
Area _151
Zoning RRFF5
Rooms
Basement Daylight, Finished
Interior
Interior Features Hardwood Floors, High Speed Internet, Vaulted Ceiling, Wallto Wall Carpet
Heating Baseboard, Radiant
Fireplaces Number 2
Fireplaces Type Stove, Wood Burning
Appliance Dishwasher, Disposal, Down Draft, Free Standing Range, Free Standing Refrigerator
Exterior
Exterior Feature Deck
Parking Features Attached
Garage Spaces 2.0
Waterfront Description Creek
View Mountain
Roof Type Composition
Garage Yes
Building
Lot Description Gentle Sloping
Story 2
Sewer Septic Tank
Water Well
Level or Stories 2
Schools
Elementary Schools Hawks View
Middle Schools Sherwood
High Schools Sherwood
Others
Senior Community No
Acceptable Financing Cash, Conventional
Listing Terms Cash, Conventional
Read Less Info
Want to know what your home might be worth? Contact us for a FREE valuation!

Our team is ready to help you sell your home for the highest possible price ASAP


"My job is to find and attract mastery-based agents to the office, protect the culture, and make sure everyone is happy! "






