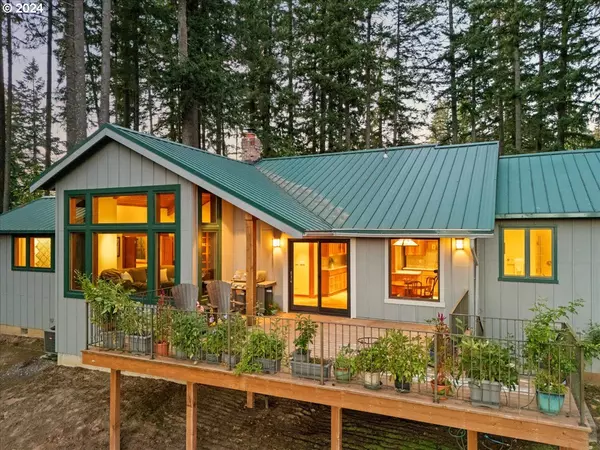Bought with Jimmy Dorsey Real Estate, LLC
$1,250,000
$1,250,000
For more information regarding the value of a property, please contact us for a free consultation.
3 Beds
2.1 Baths
2,550 SqFt
SOLD DATE : 12/06/2024
Key Details
Sold Price $1,250,000
Property Type Single Family Home
Sub Type Single Family Residence
Listing Status Sold
Purchase Type For Sale
Square Footage 2,550 sqft
Price per Sqft $490
MLS Listing ID 24363279
Sold Date 12/06/24
Style Stories1, Custom Style
Bedrooms 3
Full Baths 2
Year Built 1978
Annual Tax Amount $6,557
Tax Year 2023
Lot Size 4.990 Acres
Property Description
This gorgeous one-level home has an open-concept feel with beautiful custom woodwork, high ceilings, exposed wood beams and wood ceilings, and large windows, making it light, bright, and airy throughout! The well-appointed kitchen offers a large marble island with eat-bar, marble countertops, and stainless-steel appliances. The stone-stacked wood fireplace and beautiful custom built-ins in the living room leave room to showcase your art collection, artifacts, or photos. The art studio/office/den or 3rd bedroom has hardwood floors, large windows, and an exterior door. Spend sunny days painting, working, or reading in this light and bright room with views of the forest. The expansive primary suite has a big walk-in closet, a wood-burning fireplace, custom built-ins, a vaulted ceiling, and incredible forest views from oversized windows! The large en suite bathroom offers two vanities and a walk-in shower. The second bedroom also has an en suite bathroom and lots of closet storage. Spend time in the workshop outside, tinkering away on projects, or tend to your horse in the two-stall barn and let them graze in the two pastures on the property. Your horses will have lots of room to stretch out and meander about! The large backyard is perfect for enjoying your morning coffee or evening nightcap, with spectacular views of the forest and a valley below in an amazingly tranquil setting. Park your cars or equipment in the three-bay garage with tons of room for storage or projects. This beautiful custom home offers incredible comfort and tranquility with ample room for projects, horses, or just enjoying the beautiful craftsmanship and views!
Location
State OR
County Clackamas
Area _146
Zoning RRFF5
Rooms
Basement Crawl Space
Interior
Interior Features Granite, Hardwood Floors, Quartz, Tile Floor, Vaulted Ceiling, Washer Dryer, Wood Floors
Heating Forced Air, Heat Pump
Cooling Central Air
Fireplaces Number 2
Fireplaces Type Wood Burning
Appliance Dishwasher, Free Standing Range, Free Standing Refrigerator, Granite, Island, Microwave, Tile
Exterior
Exterior Feature Barn, Deck, Fire Pit, Outbuilding, Yard
Parking Features Detached, Oversized
Garage Spaces 4.0
View Mountain, Territorial, Trees Woods
Roof Type Metal
Garage Yes
Building
Lot Description Gated, Secluded, Trees, Wooded
Story 1
Foundation Concrete Perimeter
Sewer Septic Tank
Water Well
Level or Stories 1
Schools
Elementary Schools Redland
Middle Schools Tumwata
High Schools Oregon City
Others
Senior Community No
Acceptable Financing Cash, Conventional
Listing Terms Cash, Conventional
Read Less Info
Want to know what your home might be worth? Contact us for a FREE valuation!

Our team is ready to help you sell your home for the highest possible price ASAP


"My job is to find and attract mastery-based agents to the office, protect the culture, and make sure everyone is happy! "






