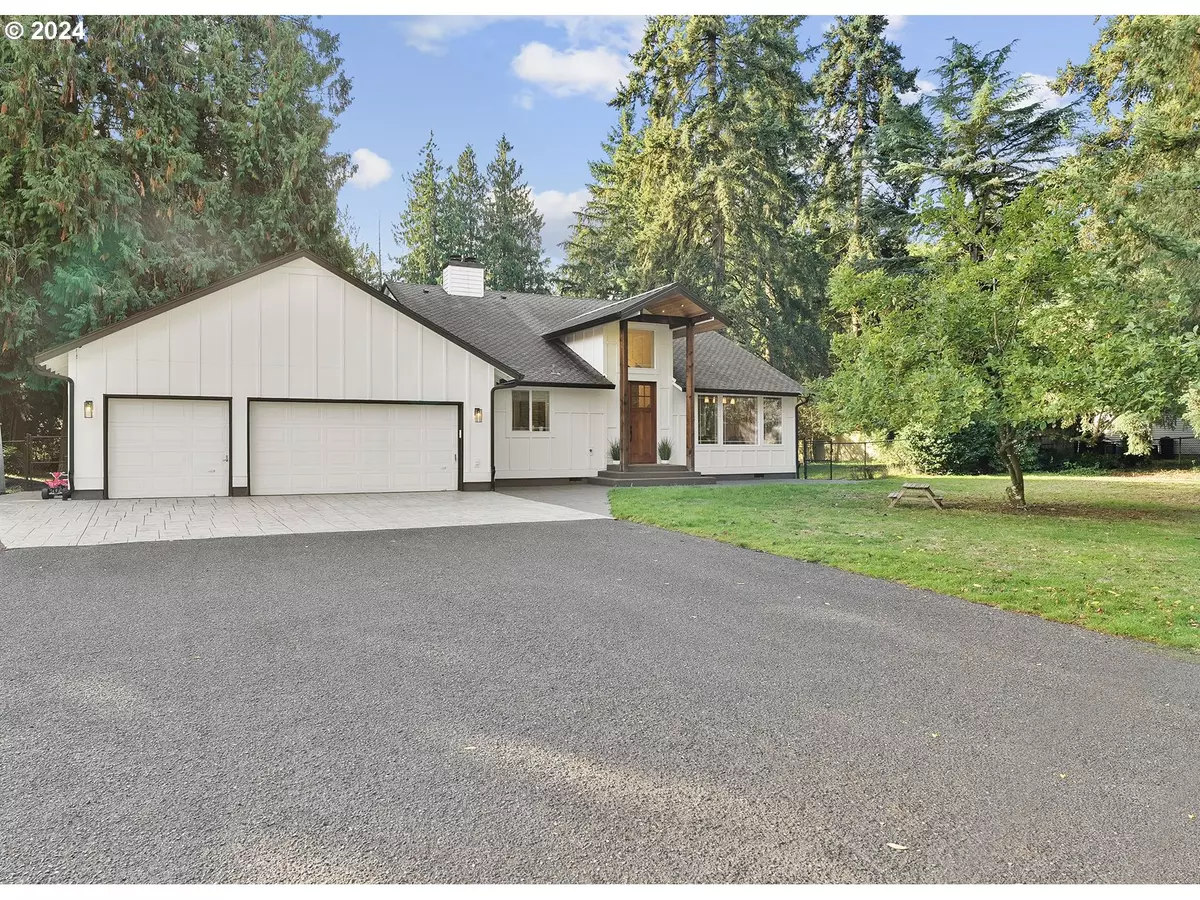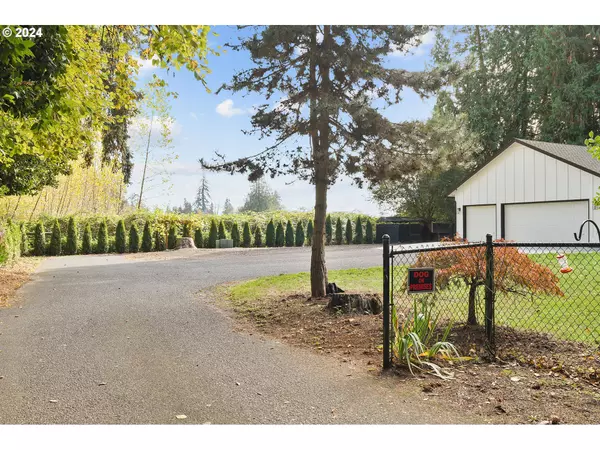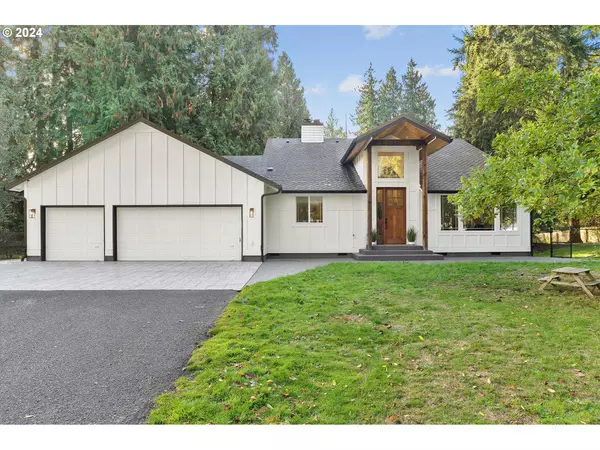Bought with John L. Scott Real Estate
$828,000
$839,000
1.3%For more information regarding the value of a property, please contact us for a free consultation.
3 Beds
3 Baths
2,528 SqFt
SOLD DATE : 12/06/2024
Key Details
Sold Price $828,000
Property Type Single Family Home
Sub Type Single Family Residence
Listing Status Sold
Purchase Type For Sale
Square Footage 2,528 sqft
Price per Sqft $327
MLS Listing ID 24114884
Sold Date 12/06/24
Style Tri Level
Bedrooms 3
Full Baths 3
Year Built 1991
Annual Tax Amount $4,282
Tax Year 2024
Lot Size 1.250 Acres
Property Description
Welcome to this beautifully remodeled residence that combines modern elegance with everyday functionality. Natural light fills the spacious living area, creating a warm and inviting atmosphere that flows seamlessly into the gourmet kitchen, featuring stunning quartz countertops, high-end appliances, and ample cabinetry—a true chef's dream.The primary suite is a serene sanctuary, complete with a walk-in closet and spa-like ensuite bathroom, perfect for unwinding after a long day.Outside, enjoy your private paradise in the beautifully landscaped backyard, ideal for entertaining or relaxing. With plenty of space for RVs and boats, this property caters to your adventurous spirit.Located in a desirable neighborhood, this home perfectly balances tranquility and convenience, with easy access to shopping, and dining. Don’t miss the chance to make this stunning property yours!
Location
State WA
County Clark
Area _62
Zoning RC-1
Rooms
Basement Daylight, Finished
Interior
Interior Features Floor3rd, Ceiling Fan, Engineered Hardwood, Garage Door Opener, High Ceilings, Laminate Flooring, Laundry, Quartz, Skylight, Soaking Tub, Tile Floor, Vaulted Ceiling, Wallto Wall Carpet
Heating Heat Pump
Cooling Central Air
Fireplaces Number 2
Fireplaces Type Wood Burning
Appliance Dishwasher, Disposal, E N E R G Y S T A R Qualified Appliances, Free Standing Range, Island, Pantry, Pot Filler, Quartz, Range Hood, Tile, Trash Compactor
Exterior
Exterior Feature Deck, Fenced, Garden, Porch, Poultry Coop, Private Road, R V Parking, Tool Shed, Yard
Parking Features Attached
Garage Spaces 3.0
View Territorial, Trees Woods
Roof Type Composition
Garage Yes
Building
Lot Description Level, Private, Secluded, Trees
Story 3
Sewer Septic Tank
Water Public Water
Level or Stories 3
Schools
Elementary Schools Maple Grove
Middle Schools Laurin
High Schools Prairie
Others
Senior Community No
Acceptable Financing Cash, Conventional, FHA, VALoan
Listing Terms Cash, Conventional, FHA, VALoan
Read Less Info
Want to know what your home might be worth? Contact us for a FREE valuation!

Our team is ready to help you sell your home for the highest possible price ASAP


"My job is to find and attract mastery-based agents to the office, protect the culture, and make sure everyone is happy! "






