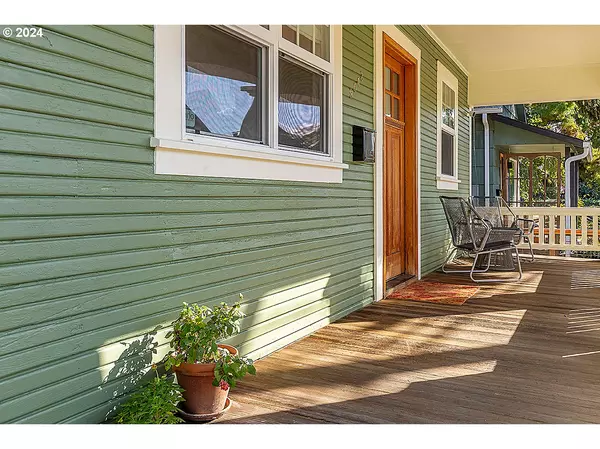Bought with Living Room Realty
$540,680
$550,000
1.7%For more information regarding the value of a property, please contact us for a free consultation.
2 Beds
1 Bath
1,688 SqFt
SOLD DATE : 12/10/2024
Key Details
Sold Price $540,680
Property Type Single Family Home
Sub Type Single Family Residence
Listing Status Sold
Purchase Type For Sale
Square Footage 1,688 sqft
Price per Sqft $320
Subdivision St Johns
MLS Listing ID 24435390
Sold Date 12/10/24
Style Bungalow, Craftsman
Bedrooms 2
Full Baths 1
Year Built 1914
Annual Tax Amount $2,904
Tax Year 2024
Lot Size 5,227 Sqft
Property Description
Welcome to this charming updated home, originally built in 1914, where timeless elegance meets modern convenience. Nestled in a quaint neighborhood, this residence boasts beautifully preserved architectural details alongside contemporary upgrades. Step inside to discover spacious living areas filled with natural light, a stylish kitchen featuring modern appliances, and cozy bedrooms perfect for relaxation. The highlight of this property is the expansive backyard, ideal for outdoor entertaining, gardening, or simply enjoying serene moments in nature. With its blend of historic charm and thoughtful updates, this home is a true gem waiting for its new owner! See extensive upgrades and update list on the MLS including: new roof, new furnace and AC, kitchen remodel, extensive backyard remodel, plus much more! Basement includes additional 185 sf unfinished room with potential for office/flex space or bedroom. [Home Energy Score = 4. HES Report at https://rpt.greenbuildingregistry.com/hes/OR10233952]
Location
State OR
County Multnomah
Area _141
Rooms
Basement Partially Finished
Interior
Interior Features Hardwood Floors, Laundry, Tile Floor
Heating Forced Air
Cooling Central Air
Fireplaces Number 1
Appliance Dishwasher, Disposal, Free Standing Range, Free Standing Refrigerator, Island, Pantry, Stainless Steel Appliance
Exterior
Exterior Feature Fenced, Garden, Patio, Security Lights, Sprinkler, Tool Shed
Parking Features Detached
Garage Spaces 1.0
Roof Type Composition
Garage Yes
Building
Lot Description Level
Story 2
Foundation Concrete Perimeter
Sewer Public Sewer
Water Public Water
Level or Stories 2
Schools
Elementary Schools Sitton
Middle Schools George
High Schools Roosevelt
Others
Senior Community No
Acceptable Financing Cash, Conventional, FHA, VALoan
Listing Terms Cash, Conventional, FHA, VALoan
Read Less Info
Want to know what your home might be worth? Contact us for a FREE valuation!

Our team is ready to help you sell your home for the highest possible price ASAP


"My job is to find and attract mastery-based agents to the office, protect the culture, and make sure everyone is happy! "






