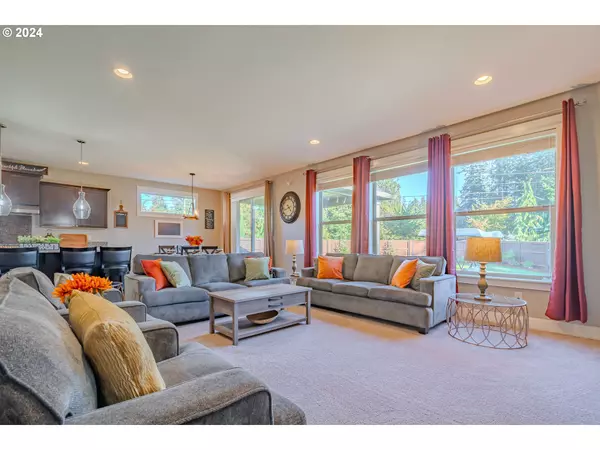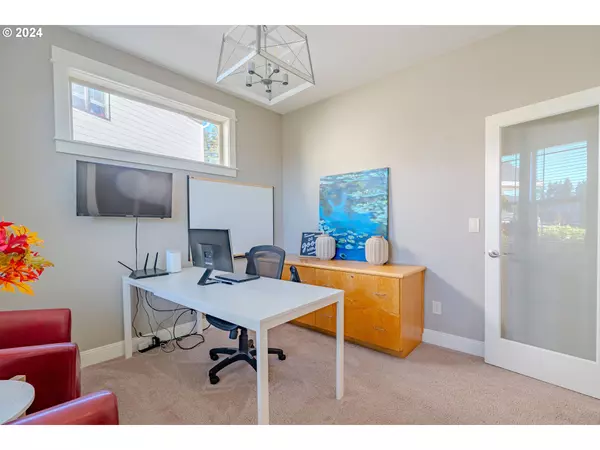Bought with Coldwell Banker Bain
$810,000
$834,900
3.0%For more information regarding the value of a property, please contact us for a free consultation.
3 Beds
2.1 Baths
2,922 SqFt
SOLD DATE : 12/19/2024
Key Details
Sold Price $810,000
Property Type Single Family Home
Sub Type Single Family Residence
Listing Status Sold
Purchase Type For Sale
Square Footage 2,922 sqft
Price per Sqft $277
Subdivision Whispering Pines
MLS Listing ID 24204263
Sold Date 12/19/24
Style Stories2, Craftsman
Bedrooms 3
Full Baths 2
Condo Fees $112
HOA Fees $37/qua
Year Built 2017
Annual Tax Amount $5,324
Tax Year 2023
Lot Size 0.280 Acres
Property Description
Totally move in ready in Whispering Pines neighborhood. This beautiful two story home features 3 bedrooms, 2.5 bathrooms and a large main floor office. On the main floor you will find a formal dining room and large butlers pantry that leads to the stunning kitchen with stainless steel appliances, double oven, cook top and large island. The kitchen leads to an open concept living room and eating space. The oversized main floor primary bedroom features a large walk-in closet, a stunning step in shower, double vanity, a garden soaking tub and a private water closet. The fully updated laundry room provides space to perform all of your laundry needs. Upstairs you will find the large family /media room perfect for movie nights or family entertainment, two large bedrooms, full bathroom, and generous attic storage space with walk-in access for all of your storage needs. The backyard covered patio comes complete with gas hook up and ready for your summer BBQ, the beautifully landscaped yard stays lush and green year round with added shrubbery for sound control, and the in ground sprinkler system helps keeps things low maintenance. The extra long driveway and three car garage there is parking for everyone. Whispering Pines neighborhood park offers a splash pad, pickleball/ basketball courts, playground, picnic tables, walking path and beautiful greenspace.
Location
State WA
County Clark
Area _61
Rooms
Basement Crawl Space
Interior
Interior Features Ceiling Fan, Garage Door Opener, Granite, High Ceilings, Laundry, Luxury Vinyl Plank, Soaking Tub, Tile Floor, Wallto Wall Carpet, Wood Floors
Heating Forced Air90
Cooling Central Air
Fireplaces Number 1
Fireplaces Type Gas
Appliance Builtin Oven, Butlers Pantry, Cooktop, Dishwasher, Disposal, Double Oven, Free Standing Refrigerator, Gas Appliances, Granite, Island, Microwave, Pantry, Plumbed For Ice Maker, Range Hood, Stainless Steel Appliance, Tile
Exterior
Exterior Feature Fenced, Gas Hookup, Patio, Porch, Raised Beds, Sprinkler, Yard
Parking Features Attached
Garage Spaces 3.0
Roof Type Composition
Garage Yes
Building
Lot Description Level
Story 2
Foundation Concrete Perimeter
Sewer Public Sewer
Water Public Water
Level or Stories 2
Schools
Elementary Schools Captain Strong
Middle Schools Chief Umtuch
High Schools Battle Ground
Others
Senior Community No
Acceptable Financing Conventional, FHA, VALoan
Listing Terms Conventional, FHA, VALoan
Read Less Info
Want to know what your home might be worth? Contact us for a FREE valuation!

Our team is ready to help you sell your home for the highest possible price ASAP


"My job is to find and attract mastery-based agents to the office, protect the culture, and make sure everyone is happy! "






