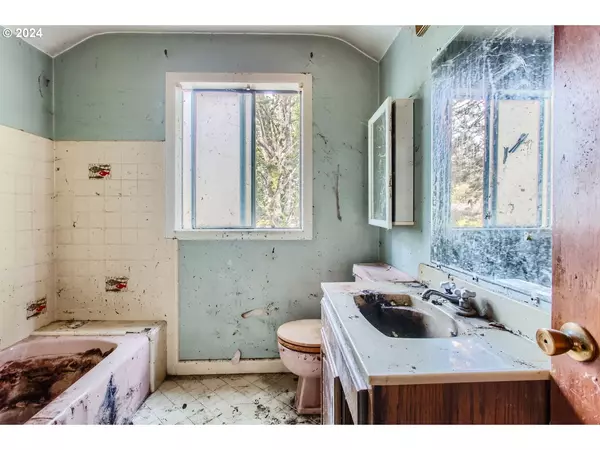Bought with Networth Realty Of Portland
$225,000
$305,000
26.2%For more information regarding the value of a property, please contact us for a free consultation.
2 Beds
1 Bath
1,302 SqFt
SOLD DATE : 12/20/2024
Key Details
Sold Price $225,000
Property Type Single Family Home
Sub Type Single Family Residence
Listing Status Sold
Purchase Type For Sale
Square Footage 1,302 sqft
Price per Sqft $172
Subdivision South Tabor
MLS Listing ID 24392081
Sold Date 12/20/24
Style Stories2
Bedrooms 2
Full Baths 1
Year Built 1944
Annual Tax Amount $4,717
Tax Year 2024
Lot Size 7,405 Sqft
Property Description
Opportunity knocks here! Situated on this nice, accessible lot on 81st Avenue in the South Tabor neighborhood, this home and property are ready for a makeover. Investors and DIY enthusiasts--this one may be for you. Bring your tool belt, vision, and skills. This one is priced to sell, as-is, seller to do no repairs. Buyer should do all their own due diligence on possible uses of the lot and modifications to the property. All who visit: PLEASE practice caution and care in all areas of the home and on the lot. This home is most likely not financeable. Convenient location! Many amenities and services in the general area, with a bike score of 99 and walk score of 88, just around the corner from shops, restaurants, and cafes. Court appointed Personal Representative is exempt from property disclosures. Contact your Realtor for a tour and more information. Come take a look at all this home and property have to offer! [Home Energy Score = 5. HES Report at https://rpt.greenbuildingregistry.com/hes/OR10234087]
Location
State OR
County Multnomah
Area _143
Rooms
Basement Partial Basement, Storage Space
Interior
Interior Features Laundry, Wood Floors
Heating Forced Air
Fireplaces Number 1
Fireplaces Type Wood Burning
Exterior
Exterior Feature Deck, Fenced, Porch, Tool Shed, Yard
Parking Features Attached, TuckUnder
Garage Spaces 1.0
Roof Type Shingle
Garage Yes
Building
Lot Description Gentle Sloping, Level, Trees
Story 3
Foundation Concrete Perimeter
Sewer Public Sewer
Water Public Water
Level or Stories 3
Schools
Elementary Schools Atkinson
Middle Schools Harrison Park
High Schools Franklin
Others
Senior Community No
Acceptable Financing CallListingAgent, Cash, Rehab
Listing Terms CallListingAgent, Cash, Rehab
Read Less Info
Want to know what your home might be worth? Contact us for a FREE valuation!

Our team is ready to help you sell your home for the highest possible price ASAP


"My job is to find and attract mastery-based agents to the office, protect the culture, and make sure everyone is happy! "






