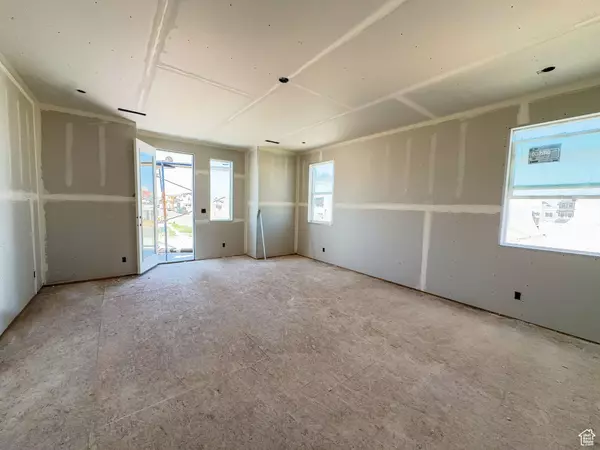
4 Beds
3 Baths
2,708 SqFt
4 Beds
3 Baths
2,708 SqFt
Key Details
Property Type Single Family Home
Sub Type Single Family Residence
Listing Status Pending
Purchase Type For Sale
Square Footage 2,708 sqft
Price per Sqft $240
MLS Listing ID 2001083
Style Stories: 2
Bedrooms 4
Full Baths 2
Half Baths 1
Construction Status Und. Const.
HOA Fees $149/mo
HOA Y/N Yes
Abv Grd Liv Area 2,708
Year Built 2024
Annual Tax Amount $803
Lot Size 3,920 Sqft
Acres 0.09
Lot Dimensions 0.0x0.0x0.0
Property Description
Location
State UT
County Washington
Area St. George; Bloomington
Zoning Single-Family
Rooms
Basement None
Primary Bedroom Level Floor: 2nd
Master Bedroom Floor: 2nd
Interior
Interior Features Closet: Walk-In, Disposal, Great Room, Granite Countertops
Heating Electric, Forced Air
Cooling Central Air
Fireplace No
Window Features Blinds
Exterior
Exterior Feature Balcony, Double Pane Windows, Patio: Covered, Sliding Glass Doors
Garage Spaces 3.0
Community Features Clubhouse
Utilities Available Natural Gas Connected, Electricity Connected, Sewer Connected, Water Connected
Amenities Available Clubhouse, RV Parking, Playground, Pool
Waterfront No
View Y/N No
Roof Type Tile
Present Use Single Family
Topography Additional Land Available, Corner Lot, Curb & Gutter
Porch Covered
Total Parking Spaces 3
Private Pool false
Building
Lot Description Additional Land Available, Corner Lot, Curb & Gutter
Faces East
Story 2
Sewer Sewer: Connected
Water Culinary
Structure Type Stucco
New Construction Yes
Construction Status Und. Const.
Schools
Middle Schools Sunrise Ridge Intermediate School
High Schools Desert Hills
School District Washington
Others
Senior Community No
Tax ID SG-SAH-6-615
Monthly Total Fees $149
Acceptable Financing Cash, Conventional, FHA, VA Loan
Listing Terms Cash, Conventional, FHA, VA Loan

"My job is to find and attract mastery-based agents to the office, protect the culture, and make sure everyone is happy! "






