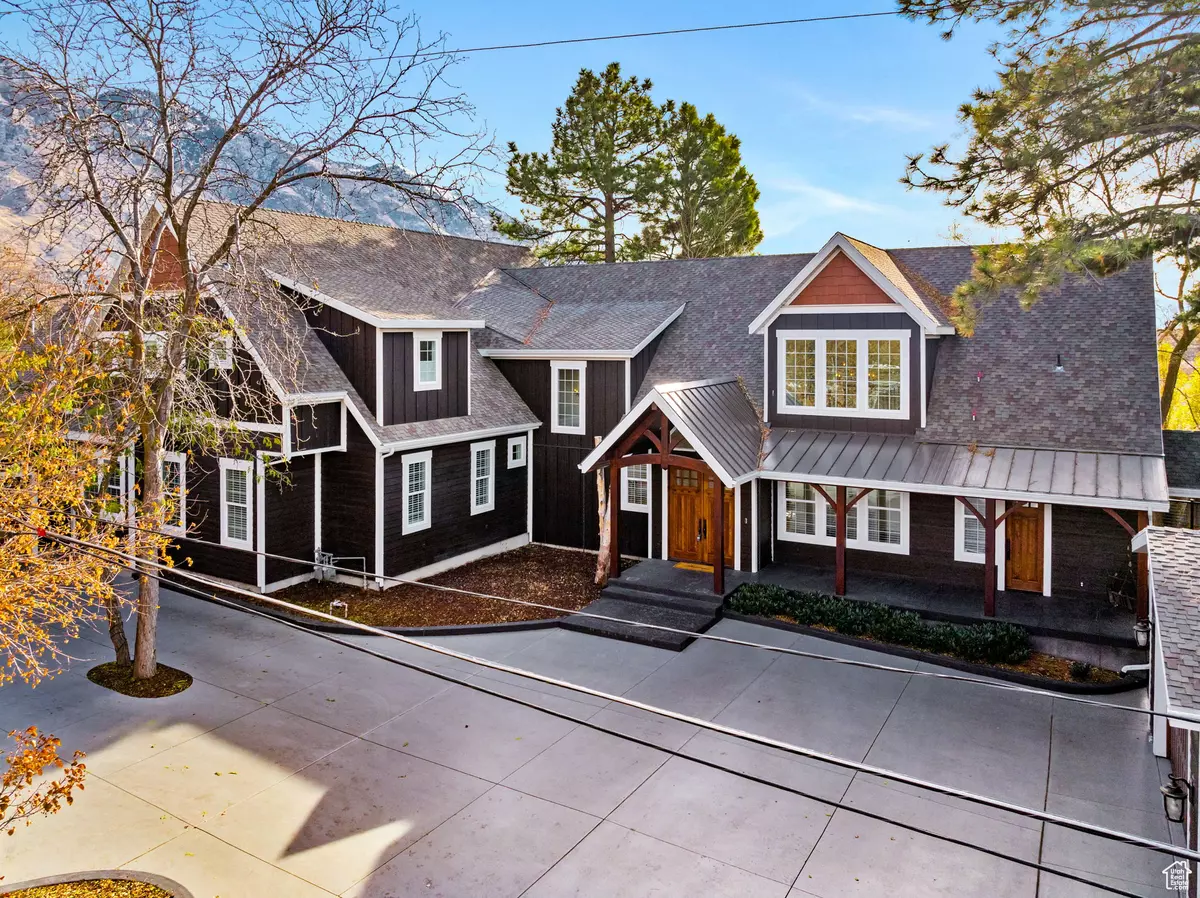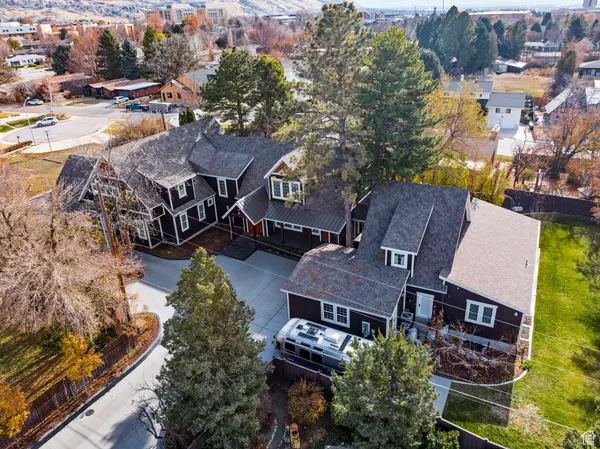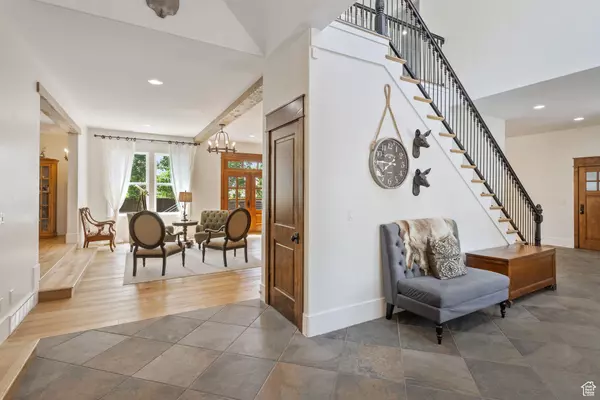
11 Beds
10 Baths
9,704 SqFt
11 Beds
10 Baths
9,704 SqFt
Key Details
Property Type Single Family Home
Sub Type Single Family Residence
Listing Status Active
Purchase Type For Sale
Square Footage 9,704 sqft
Price per Sqft $225
Subdivision Mount View Cir
MLS Listing ID 2017652
Style Stories: 2
Bedrooms 11
Full Baths 4
Half Baths 2
Three Quarter Bath 4
Construction Status Blt./Standing
HOA Y/N No
Abv Grd Liv Area 5,448
Year Built 2016
Annual Tax Amount $11,020
Lot Size 0.630 Acres
Acres 0.63
Lot Dimensions 158.2x126.8x117.5
Property Description
Location
State UT
County Utah
Area Orem; Provo; Sundance
Zoning Single-Family
Rooms
Basement Full, Walk-Out Access
Primary Bedroom Level Floor: 2nd
Master Bedroom Floor: 2nd
Interior
Interior Features Bath: Master, Bath: Sep. Tub/Shower, Closet: Walk-In, Den/Office, Disposal, Mother-in-Law Apt., Oven: Double, Range: Gas, Range/Oven: Built-In
Heating Forced Air
Cooling Central Air
Flooring Carpet, Hardwood, Tile
Fireplaces Number 3
Inclusions Ceiling Fan, Dryer, Freezer, Microwave, Range, Refrigerator, Washer
Fireplace Yes
Window Features Blinds,Drapes,Shades
Appliance Ceiling Fan, Dryer, Freezer, Microwave, Refrigerator, Washer
Exterior
Exterior Feature Entry (Foyer), Patio: Open
Garage Spaces 4.0
Utilities Available Natural Gas Connected, Electricity Connected, Sewer Connected, Water Connected
View Y/N No
Roof Type Asphalt
Present Use Single Family
Topography Curb & Gutter, Road: Paved, Sidewalks, Terrain, Flat
Porch Patio: Open
Total Parking Spaces 14
Private Pool No
Building
Lot Description Curb & Gutter, Road: Paved, Sidewalks
Faces North
Story 3
Sewer Sewer: Connected
Water Culinary
Structure Type Clapboard/Masonite
New Construction No
Construction Status Blt./Standing
Schools
Elementary Schools Rock Canyon
Middle Schools Centennial
High Schools Timpview
School District Provo
Others
Senior Community No
Tax ID 46-245-0005
Acceptable Financing Cash, Conventional, VA Loan
Listing Terms Cash, Conventional, VA Loan

"My job is to find and attract mastery-based agents to the office, protect the culture, and make sure everyone is happy! "






