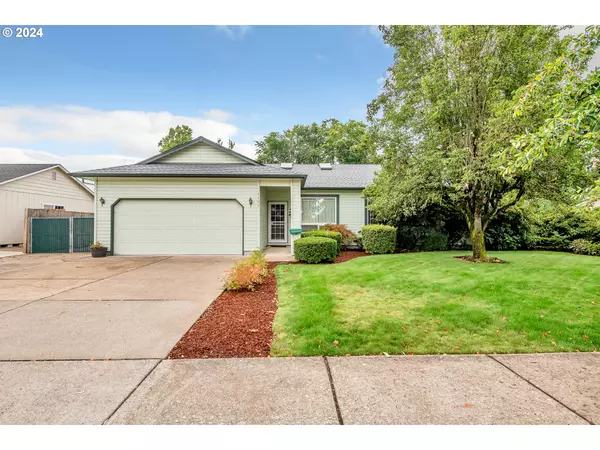3 Beds
2 Baths
1,500 SqFt
3 Beds
2 Baths
1,500 SqFt
Key Details
Property Type Single Family Home
Sub Type Single Family Residence
Listing Status Active
Purchase Type For Sale
Square Footage 1,500 sqft
Price per Sqft $293
MLS Listing ID 24250211
Style Stories1
Bedrooms 3
Full Baths 2
Year Built 1994
Annual Tax Amount $3,677
Tax Year 2024
Lot Size 7,405 Sqft
Property Description
Location
State OR
County Lane
Area _248
Zoning R-1
Rooms
Basement Crawl Space
Interior
Interior Features Ceiling Fan, Garage Door Opener, High Ceilings, Wallto Wall Carpet
Heating Heat Pump
Cooling Heat Pump
Appliance Builtin Range, Dishwasher, Free Standing Refrigerator, Microwave, Pantry, Tile
Exterior
Exterior Feature Covered Patio, Fenced, R V Parking, R V Boat Storage, Sprinkler, Tool Shed, Yard
Parking Features Attached
Garage Spaces 2.0
Roof Type Composition
Garage Yes
Building
Lot Description Level
Story 1
Sewer Public Sewer
Water Public Water
Level or Stories 1
Schools
Elementary Schools Irving
Middle Schools Shasta
High Schools Willamette
Others
Senior Community No
Acceptable Financing Cash, Conventional, FHA, VALoan
Listing Terms Cash, Conventional, FHA, VALoan

"My job is to find and attract mastery-based agents to the office, protect the culture, and make sure everyone is happy! "






