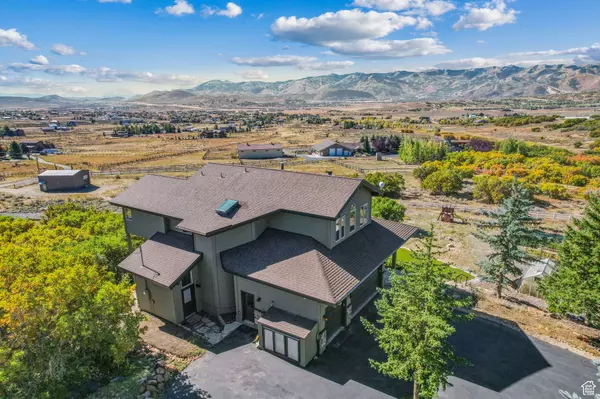
4 Beds
5 Baths
4,182 SqFt
4 Beds
5 Baths
4,182 SqFt
Key Details
Property Type Single Family Home
Sub Type Single Family Residence
Listing Status Active
Purchase Type For Sale
Square Footage 4,182 sqft
Price per Sqft $681
Subdivision Silver Creek Estates
MLS Listing ID 2024710
Bedrooms 4
Full Baths 3
Half Baths 2
Construction Status Blt./Standing
HOA Y/N No
Abv Grd Liv Area 2,768
Year Built 1992
Annual Tax Amount $8,987
Lot Size 8.580 Acres
Acres 8.58
Lot Dimensions 0.0x0.0x0.0
Property Description
Location
State UT
County Summit
Area Park City; Kimball Jct; Smt Pk
Zoning Single-Family
Rooms
Other Rooms Workshop
Basement Daylight, Walk-Out Access
Main Level Bedrooms 1
Interior
Interior Features Bath: Master, Closet: Walk-In, Den/Office, Gas Log, Great Room, Kitchen: Second, Vaulted Ceilings
Heating Forced Air
Cooling Central Air
Flooring Carpet, Hardwood, Tile
Fireplaces Number 3
Fireplaces Type Insert
Inclusions Dryer, Fireplace Insert, Microwave, Range, Refrigerator, Washer, Water Softener: Own
Equipment Fireplace Insert
Fireplace Yes
Appliance Dryer, Microwave, Refrigerator, Washer, Water Softener Owned
Exterior
Exterior Feature Double Pane Windows, Horse Property, Out Buildings, Walkout, Patio: Open
Garage Spaces 3.0
Utilities Available Natural Gas Connected, Electricity Connected, Sewer: Septic Tank, Water Connected
View Y/N Yes
View Mountain(s)
Roof Type Asphalt
Present Use Single Family
Topography Fenced: Part, Road: Paved, Terrain: Grad Slope, View: Mountain
Porch Patio: Open
Total Parking Spaces 3
Private Pool No
Building
Lot Description Fenced: Part, Road: Paved, Terrain: Grad Slope, View: Mountain
Faces South
Story 3
Sewer Septic Tank
Water Culinary, Well
Structure Type Stone,Other
New Construction No
Construction Status Blt./Standing
Schools
Elementary Schools Trailside
Middle Schools Ecker Hill
High Schools Park City
School District Park City
Others
Senior Community No
Tax ID SL-C-177
Acceptable Financing Cash, Conventional, Seller Finance
Listing Terms Cash, Conventional, Seller Finance

"My job is to find and attract mastery-based agents to the office, protect the culture, and make sure everyone is happy! "






