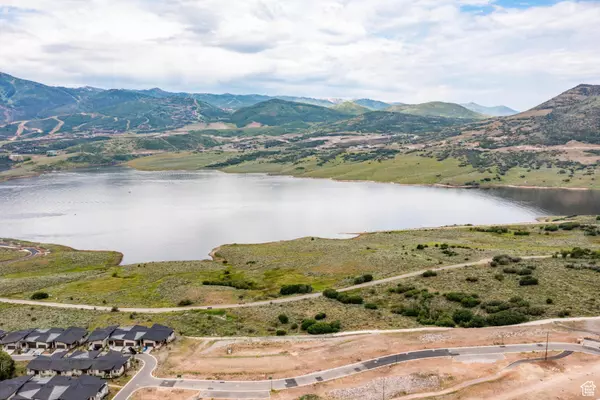
4 Beds
6 Baths
3,933 SqFt
4 Beds
6 Baths
3,933 SqFt
Key Details
Property Type Single Family Home
Sub Type Single Family Residence
Listing Status Pending
Purchase Type For Sale
Square Footage 3,933 sqft
Price per Sqft $601
Subdivision Lakeview Estates
MLS Listing ID 2027406
Bedrooms 4
Full Baths 4
Half Baths 2
Construction Status To Be Built
HOA Fees $125/mo
HOA Y/N Yes
Abv Grd Liv Area 1,947
Annual Tax Amount $1
Lot Size 6,098 Sqft
Acres 0.14
Lot Dimensions 0.0x0.0x0.0
Property Description
Location
State UT
County Wasatch
Rooms
Basement Full
Primary Bedroom Level Floor: 1st
Master Bedroom Floor: 1st
Main Level Bedrooms 2
Interior
Heating Forced Air
Cooling Central Air
Flooring Carpet, Laminate
Fireplaces Number 2
Fireplace Yes
Exterior
Exterior Feature Deck; Covered, Patio: Covered, Porch: Open
Garage Spaces 2.0
Utilities Available Natural Gas Connected, Electricity Connected, Sewer Connected, Water Connected
Amenities Available Biking Trails, Hiking Trails
View Y/N No
Roof Type Asphalt
Present Use Single Family
Porch Covered, Porch: Open
Total Parking Spaces 2
Private Pool false
Building
Story 2
Sewer Sewer: Connected
Finished Basement 100
New Construction Yes
Construction Status To Be Built
Schools
Elementary Schools J R Smith
Middle Schools Wasatch
High Schools Wasatch
School District Wasatch
Others
Senior Community No
Tax ID 00-0021-8159
Monthly Total Fees $125
Acceptable Financing Cash, Conventional
Listing Terms Cash, Conventional

"My job is to find and attract mastery-based agents to the office, protect the culture, and make sure everyone is happy! "






