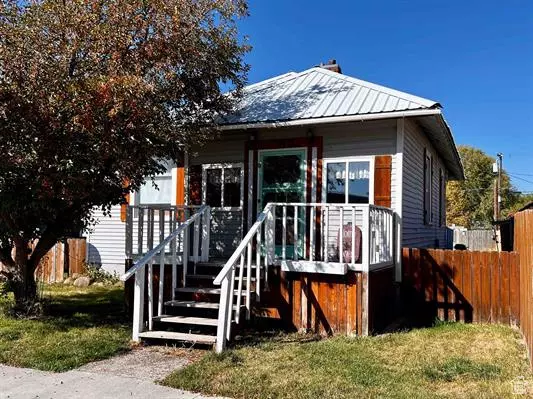
3 Beds
1 Bath
1,304 SqFt
3 Beds
1 Bath
1,304 SqFt
Key Details
Property Type Single Family Home
Sub Type Single Family Residence
Listing Status Active
Purchase Type For Sale
Square Footage 1,304 sqft
Price per Sqft $164
Subdivision Bancroft City
MLS Listing ID 2029363
Style Rambler/Ranch
Bedrooms 3
Full Baths 1
Construction Status Blt./Standing
HOA Y/N No
Abv Grd Liv Area 876
Year Built 1915
Annual Tax Amount $1,039
Lot Size 10,018 Sqft
Acres 0.23
Lot Dimensions 0.0x0.0x0.0
Property Description
Location
State ID
County Caribou
Area Storey
Zoning Single-Family
Rooms
Basement None, Partial
Primary Bedroom Level Floor: 1st
Master Bedroom Floor: 1st
Main Level Bedrooms 2
Interior
Interior Features Great Room, Kitchen: Updated, Range/Oven: Free Stdng.
Heating Forced Air, Gas: Central
Flooring Carpet, Hardwood, Laminate
Inclusions Ceiling Fan, Dryer, Range, Range Hood, Refrigerator, Storage Shed(s), Washer, Water Softener: Own, Window Coverings
Equipment Storage Shed(s), Window Coverings
Fireplace No
Window Features Drapes,Shades
Appliance Ceiling Fan, Dryer, Range Hood, Refrigerator, Washer, Water Softener Owned
Exterior
Exterior Feature Deck; Covered, Out Buildings, Lighting
Garage Spaces 1.0
Carport Spaces 1
Utilities Available Natural Gas Connected, Electricity Connected, Sewer Connected, Sewer: Public, Water Connected
Waterfront No
View Y/N No
Roof Type Metal
Present Use Single Family
Topography Fenced: Full, Road: Paved, Terrain, Flat
Parking Type Covered, Parking: Uncovered, Rv Parking
Total Parking Spaces 4
Private Pool false
Building
Lot Description Fenced: Full, Road: Paved
Story 2
Sewer Sewer: Connected, Sewer: Public
Water Culinary
Finished Basement 100
New Construction No
Construction Status Blt./Standing
Schools
Elementary Schools North Gem
Middle Schools None/Other
High Schools North Gem
School District North Gem
Others
Senior Community No
Tax ID 035400014180
Acceptable Financing Cash, Conventional
Listing Terms Cash, Conventional
Special Listing Condition In Probate

"My job is to find and attract mastery-based agents to the office, protect the culture, and make sure everyone is happy! "






