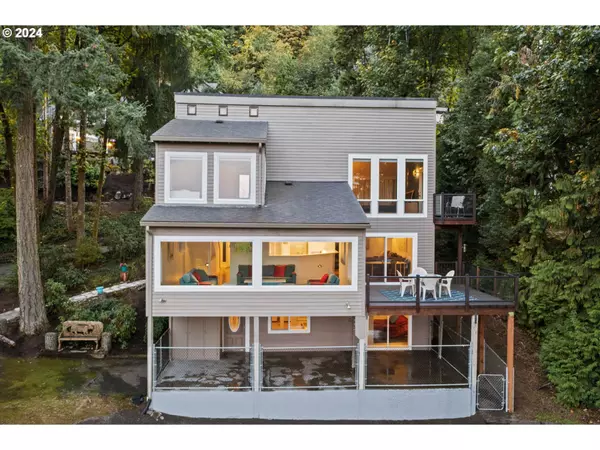
4 Beds
2.1 Baths
2,591 SqFt
4 Beds
2.1 Baths
2,591 SqFt
Key Details
Property Type Single Family Home
Sub Type Single Family Residence
Listing Status Active
Purchase Type For Sale
Square Footage 2,591 sqft
Price per Sqft $499
Subdivision Glenmorrie
MLS Listing ID 24643601
Style Traditional
Bedrooms 4
Full Baths 2
Year Built 1982
Annual Tax Amount $9,980
Tax Year 2023
Lot Size 0.480 Acres
Property Description
Location
State OR
County Clackamas
Area _147
Rooms
Basement Daylight, Finished
Interior
Interior Features Ceiling Fan, Hardwood Floors, Laundry, Separate Living Quarters Apartment Aux Living Unit, Wallto Wall Carpet, Washer Dryer
Heating Forced Air
Cooling Central Air
Appliance Dishwasher, Disposal, Free Standing Range, Gas Appliances, Stainless Steel Appliance, Tile
Exterior
Exterior Feature Deck, Dog Run, Guest Quarters, R V Parking, Yard
Garage Attached, Carport
Garage Spaces 2.0
View Mountain, Territorial, Valley
Roof Type Composition
Parking Type Carport, Driveway
Garage Yes
Building
Lot Description Gentle Sloping, Seasonal
Story 3
Foundation Concrete Perimeter
Sewer Public Sewer
Water Public Water
Level or Stories 3
Schools
Elementary Schools Hallinan
Middle Schools Lakeridge
High Schools Lakeridge
Others
Senior Community No
Acceptable Financing Cash, Conventional
Listing Terms Cash, Conventional


"My job is to find and attract mastery-based agents to the office, protect the culture, and make sure everyone is happy! "






