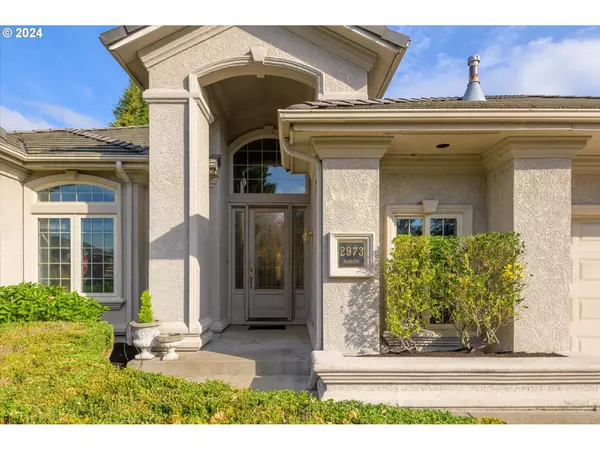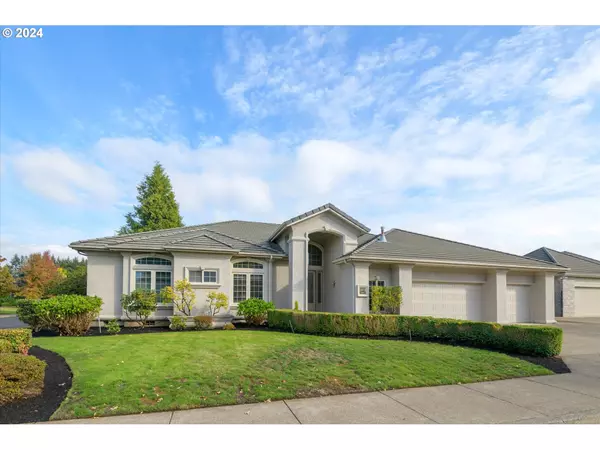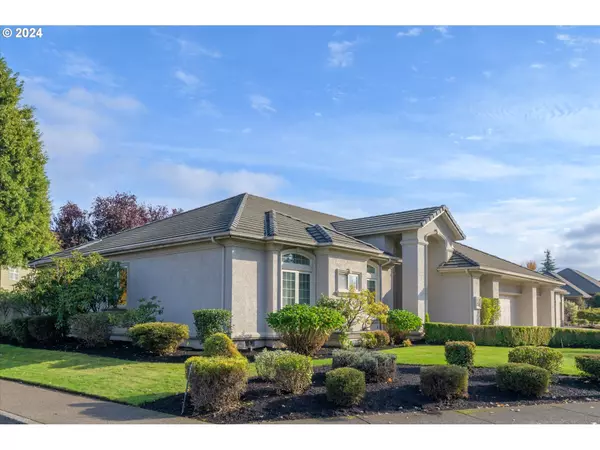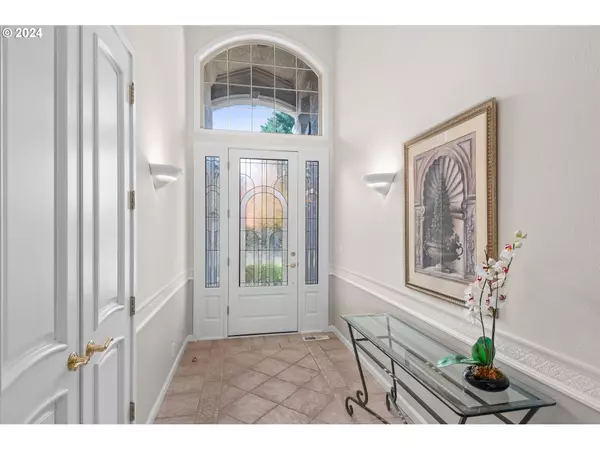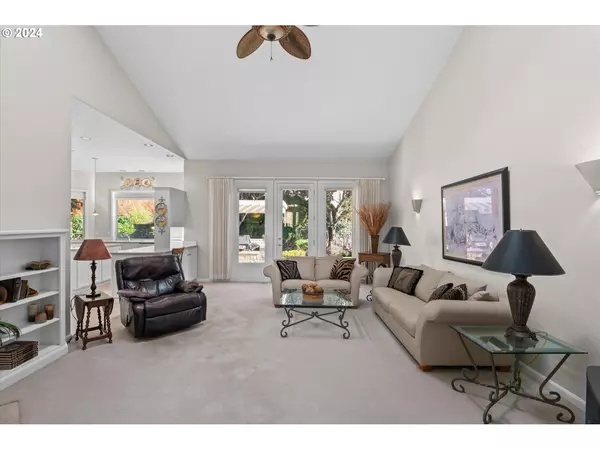
4 Beds
2.1 Baths
2,532 SqFt
4 Beds
2.1 Baths
2,532 SqFt
Key Details
Property Type Single Family Home
Sub Type Single Family Residence
Listing Status Active
Purchase Type For Sale
Square Footage 2,532 sqft
Price per Sqft $315
Subdivision Gilham, Dariavid Estates
MLS Listing ID 24492923
Style Stories1, Custom Style
Bedrooms 4
Full Baths 2
Year Built 1997
Annual Tax Amount $11,345
Tax Year 2024
Lot Size 9,583 Sqft
Property Description
Location
State OR
County Lane
Area _241
Rooms
Basement Crawl Space
Interior
Interior Features Central Vacuum, Engineered Hardwood, Garage Door Opener, High Ceilings, Laundry, Soaking Tub, Sprinkler, Vaulted Ceiling, Vinyl Floor, Wallto Wall Carpet, Washer Dryer
Heating Forced Air
Cooling Central Air
Fireplaces Number 1
Fireplaces Type Gas
Appliance Builtin Oven, Cook Island, Cooktop, Dishwasher, Disposal, Down Draft, Free Standing Refrigerator, Gas Appliances, Instant Hot Water, Microwave, Pantry, Plumbed For Ice Maker, Solid Surface Countertop
Exterior
Exterior Feature Builtin Barbecue, Fenced, Free Standing Hot Tub, Garden, Gas Hookup, Outbuilding, Patio, Security Lights, Sprinkler, Tool Shed, Yard
Parking Features Attached, ExtraDeep
Garage Spaces 3.0
Roof Type Tile
Garage Yes
Building
Lot Description Cul_de_sac, Level
Story 1
Foundation Concrete Perimeter
Sewer Public Sewer
Water Public Water
Level or Stories 1
Schools
Elementary Schools Gilham
Middle Schools Cal Young
High Schools Sheldon
Others
Senior Community No
Acceptable Financing Cash, Conventional, VALoan
Listing Terms Cash, Conventional, VALoan


"My job is to find and attract mastery-based agents to the office, protect the culture, and make sure everyone is happy! "


