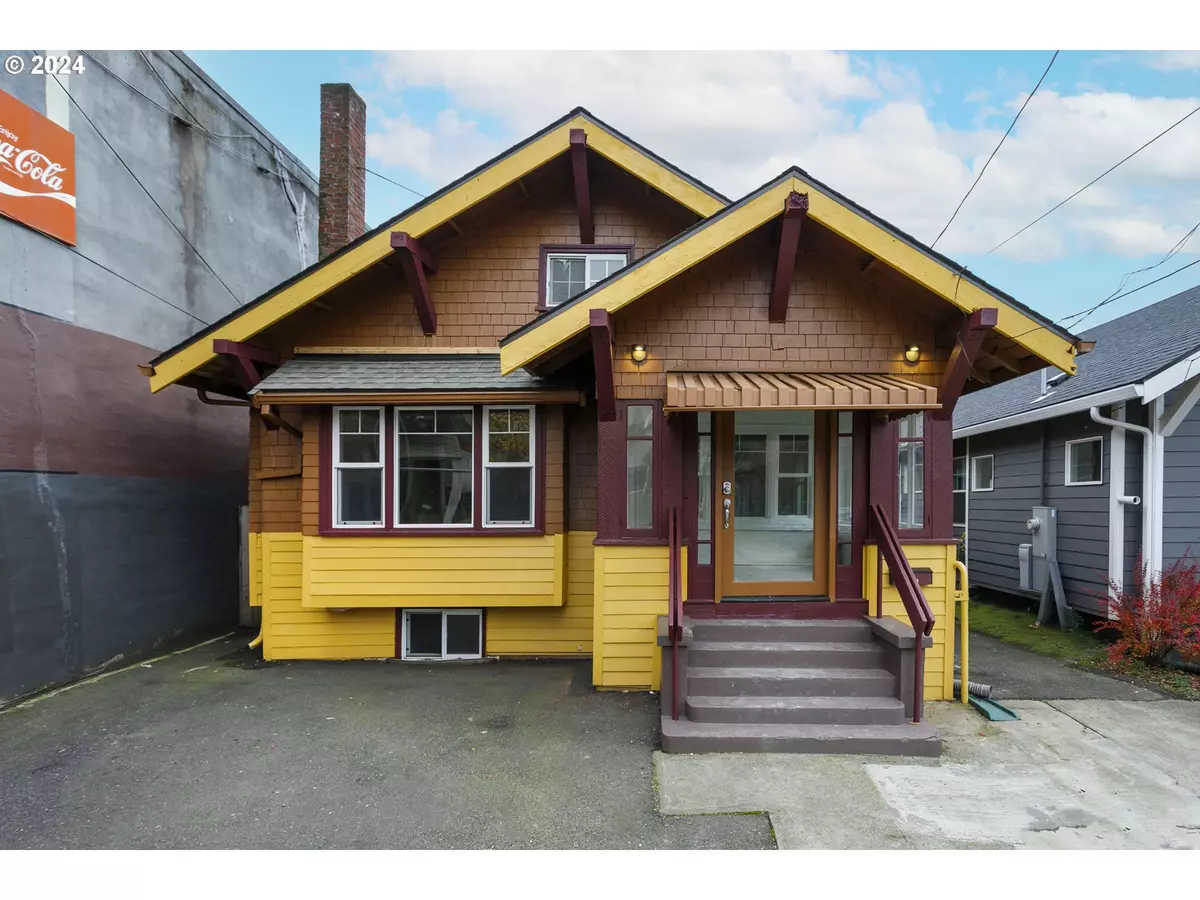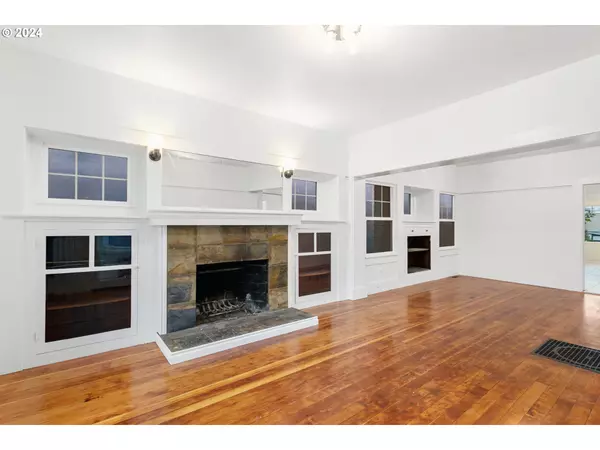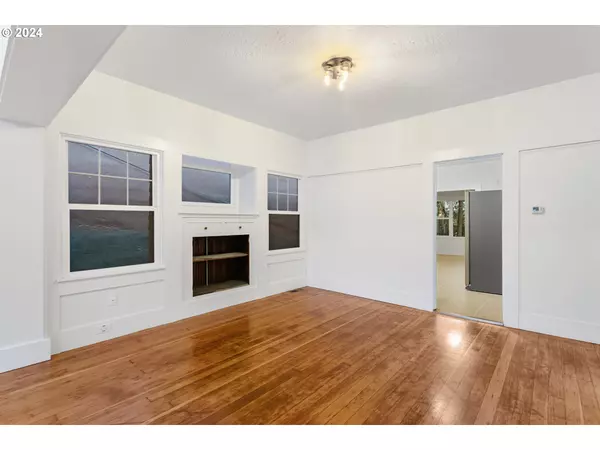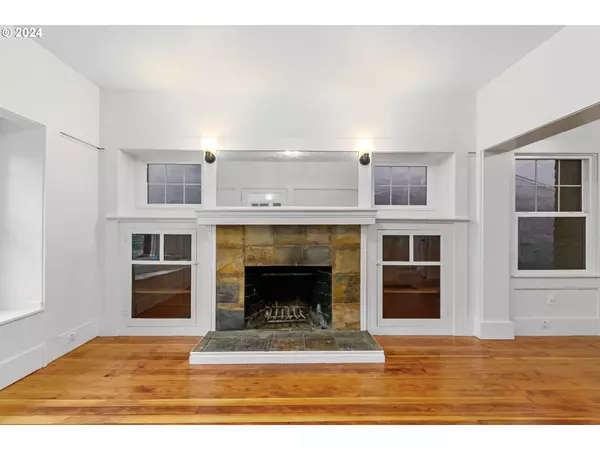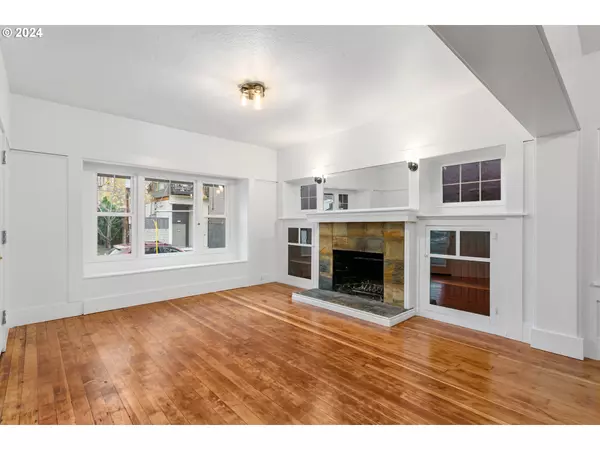
4 Beds
2 Baths
2,468 SqFt
4 Beds
2 Baths
2,468 SqFt
Key Details
Property Type Single Family Home
Sub Type Single Family Residence
Listing Status Active
Purchase Type For Sale
Square Footage 2,468 sqft
Price per Sqft $254
Subdivision Richmond
MLS Listing ID 24485939
Style Bungalow, Craftsman
Bedrooms 4
Full Baths 2
Year Built 1911
Annual Tax Amount $6,227
Tax Year 2024
Lot Size 3,049 Sqft
Property Description
Location
State OR
County Multnomah
Area _143
Rooms
Basement Exterior Entry, Finished, Full Basement
Interior
Interior Features Hardwood Floors, Wallto Wall Carpet
Heating Forced Air
Fireplaces Number 1
Fireplaces Type Wood Burning
Appliance Cooktop, Disposal, Free Standing Range, Solid Surface Countertop, Stainless Steel Appliance, Tile
Exterior
Exterior Feature Fenced, Garden, Patio
View City
Roof Type Composition
Garage No
Building
Lot Description Level
Story 3
Sewer Public Sewer
Water Public Water
Level or Stories 3
Schools
Elementary Schools Glencoe
Middle Schools Mt Tabor
High Schools Franklin
Others
Senior Community No
Acceptable Financing Cash, Conventional
Listing Terms Cash, Conventional


"My job is to find and attract mastery-based agents to the office, protect the culture, and make sure everyone is happy! "

