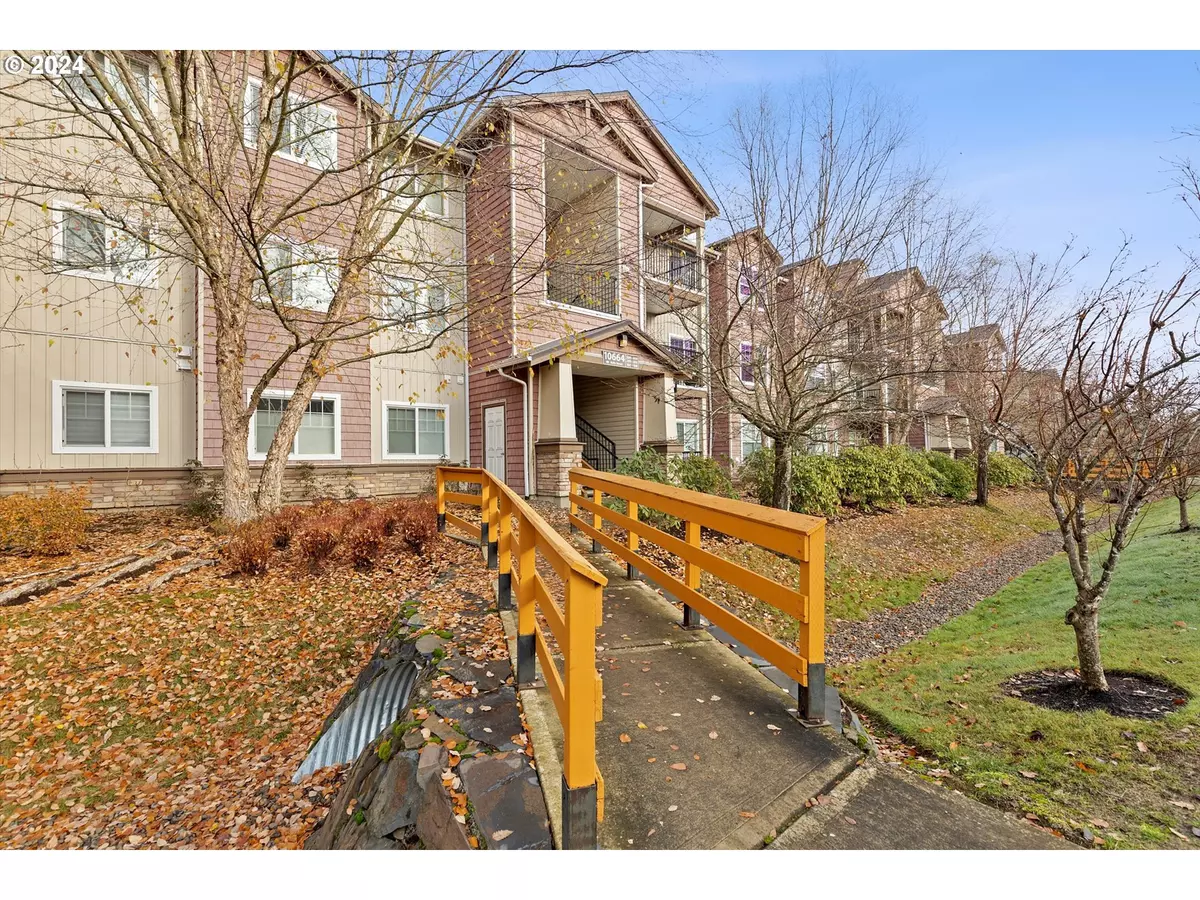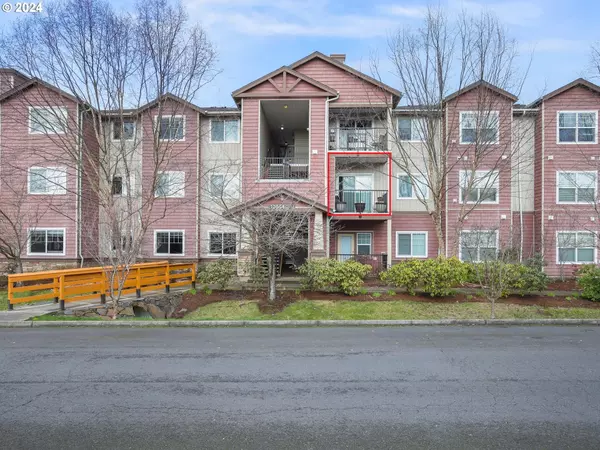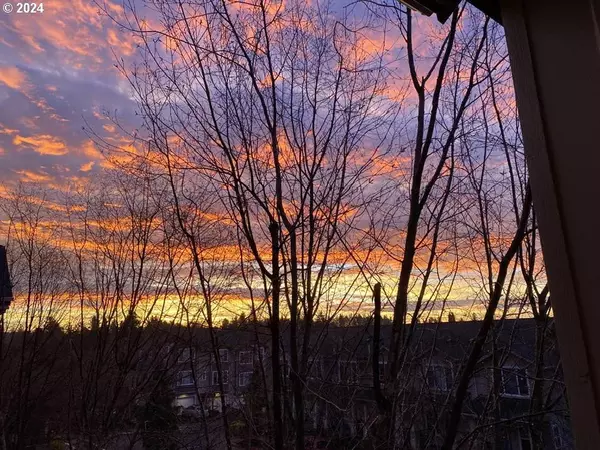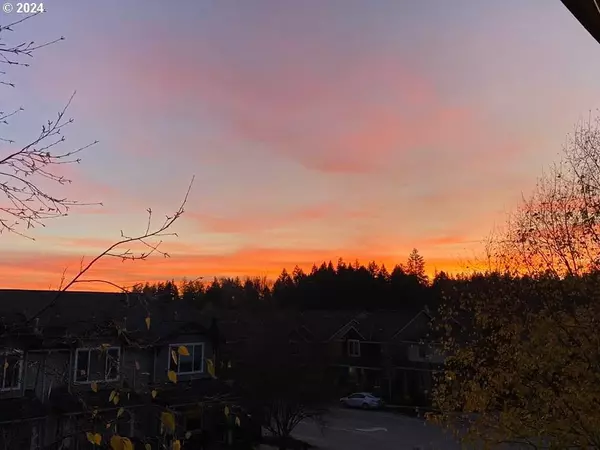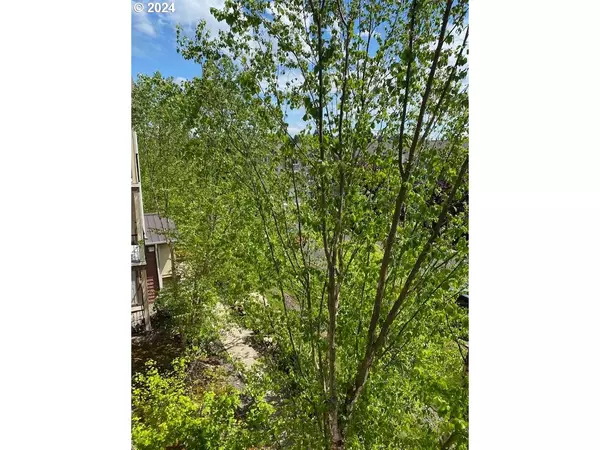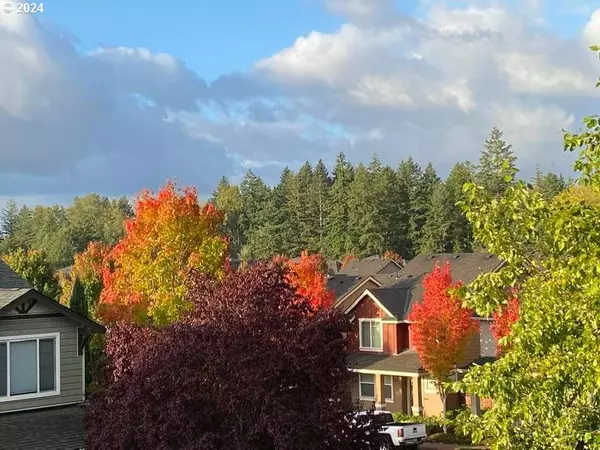
2 Beds
2 Baths
960 SqFt
2 Beds
2 Baths
960 SqFt
OPEN HOUSE
Sun Dec 22, 2:00pm - 4:00pm
Key Details
Property Type Condo
Sub Type Condominium
Listing Status Active
Purchase Type For Sale
Square Footage 960 sqft
Price per Sqft $328
Subdivision Carriages At Autumn Creek
MLS Listing ID 24594968
Style Stories1, Craftsman
Bedrooms 2
Full Baths 2
Condo Fees $430
HOA Fees $430/mo
Year Built 2011
Annual Tax Amount $2,910
Tax Year 2024
Property Description
Location
State OR
County Washington
Area _152
Rooms
Basement None
Interior
Interior Features Ceiling Fan, Granite, High Speed Internet, Laundry, Soaking Tub, Sprinkler, Vinyl Floor, Washer Dryer
Heating Heat Pump, Mini Split
Cooling Heat Pump, Mini Split
Fireplaces Number 1
Fireplaces Type Electric
Appliance Dishwasher, Disposal, E N E R G Y S T A R Qualified Appliances, Free Standing Range, Free Standing Refrigerator, Granite, Microwave, Plumbed For Ice Maker, Tile
Exterior
Exterior Feature Covered Patio, Patio, Sprinkler
Parking Features Carport, Detached
View Seasonal, Territorial, Trees Woods
Roof Type Composition,Shingle
Garage Yes
Building
Lot Description Commons, Level, Trees
Story 1
Sewer Public Sewer
Water Public Water
Level or Stories 1
Schools
Elementary Schools Mckinley
Middle Schools Five Oaks
High Schools Westview
Others
Senior Community No
Acceptable Financing Cash, Conventional, FHA, FMHALoan
Listing Terms Cash, Conventional, FHA, FMHALoan


"My job is to find and attract mastery-based agents to the office, protect the culture, and make sure everyone is happy! "

