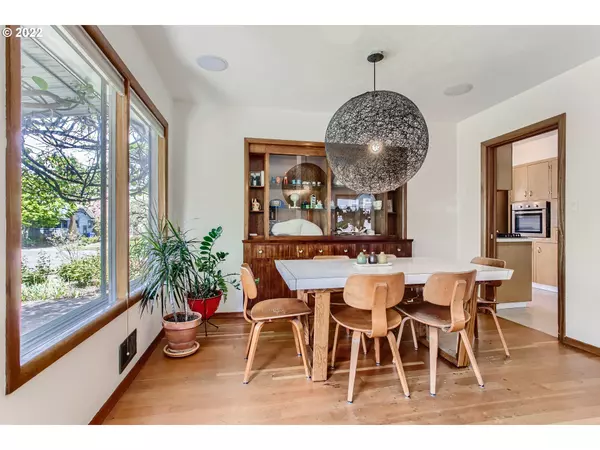Bought with Windermere Realty Trust
$843,500
$750,000
12.5%For more information regarding the value of a property, please contact us for a free consultation.
4 Beds
2 Baths
2,620 SqFt
SOLD DATE : 06/10/2022
Key Details
Sold Price $843,500
Property Type Single Family Home
Sub Type Single Family Residence
Listing Status Sold
Purchase Type For Sale
Square Footage 2,620 sqft
Price per Sqft $321
Subdivision South Tabor
MLS Listing ID 22651298
Sold Date 06/10/22
Style Mid Century Modern, Ranch
Bedrooms 4
Full Baths 2
Year Built 1956
Annual Tax Amount $6,642
Tax Year 2021
Lot Size 4,791 Sqft
Property Description
Come home to this meticulously restored mid-century modern ranch in South Tabor. Open floor plan with large windows, beautifully renovated kitchen/baths, and thoughtful upgrades make this home ready for move in. Private and serene back yard with additional studio space, hot tub hook up, expansive deck and mature landscape are ready for your summer BBQ. High end install of commercial steam shower, designer fixtures, and stunning Malm fireplace. All in coveted South Tabor with epic schools/parks. [Home Energy Score = 5. HES Report at https://rpt.greenbuildingregistry.com/hes/OR10201922]
Location
State OR
County Multnomah
Area _143
Rooms
Basement Finished, Full Basement
Interior
Interior Features Hardwood Floors, High Ceilings, Home Theater, Separate Living Quarters Apartment Aux Living Unit, Soaking Tub, Sound System, Sprinkler, Tile Floor, Wallto Wall Carpet, Washer Dryer, Wood Floors
Heating Forced Air, Forced Air90
Cooling None
Fireplaces Number 1
Appliance Builtin Oven, Cooktop, Dishwasher, Disposal, Down Draft, E N E R G Y S T A R Qualified Appliances, Free Standing Refrigerator, Gas Appliances, Pantry, Stainless Steel Appliance, Tile
Exterior
Exterior Feature Deck, Fenced, Garden, Outbuilding, Sprinkler, Storm Door, Yard
Parking Features Detached
Garage Spaces 1.0
View Mountain
Roof Type Composition
Accessibility AccessibleApproachwithRamp, GarageonMain, MainFloorBedroomBath, MinimalSteps, Parking
Garage Yes
Building
Lot Description Level, Private, Seasonal, Trees
Story 2
Foundation Concrete Perimeter
Sewer Public Sewer
Water Public Water
Level or Stories 2
Schools
Elementary Schools Atkinson
Middle Schools Mt Tabor
High Schools Franklin
Others
Senior Community No
Acceptable Financing CallListingAgent, Cash, Conventional
Listing Terms CallListingAgent, Cash, Conventional
Read Less Info
Want to know what your home might be worth? Contact us for a FREE valuation!

Our team is ready to help you sell your home for the highest possible price ASAP

"My job is to find and attract mastery-based agents to the office, protect the culture, and make sure everyone is happy! "






