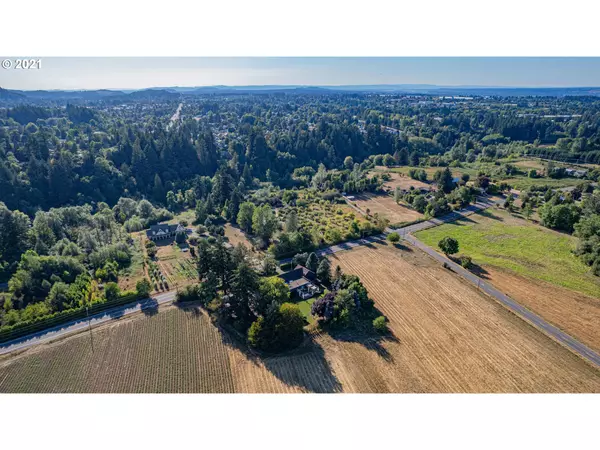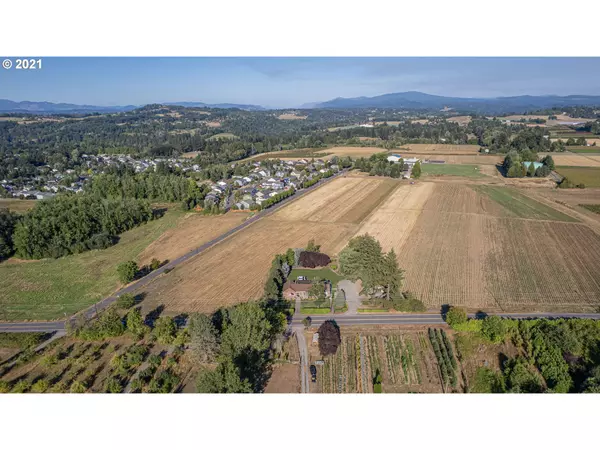Bought with The Hasson Company
$1,150,000
$1,350,000
14.8%For more information regarding the value of a property, please contact us for a free consultation.
5 Beds
2.1 Baths
3,979 SqFt
SOLD DATE : 05/23/2022
Key Details
Sold Price $1,150,000
Property Type Single Family Home
Sub Type Single Family Residence
Listing Status Sold
Purchase Type For Sale
Square Footage 3,979 sqft
Price per Sqft $289
MLS Listing ID 21218563
Sold Date 05/23/22
Style Stories1, Live Work Unit
Bedrooms 5
Full Baths 2
Year Built 1926
Annual Tax Amount $5,278
Tax Year 2020
Lot Size 0.930 Acres
Property Description
PRICE REDUCED! BOM no fault of Seller.The Cedar School House is 3,979 SF on almost an acre of land. 5 bedrooms, 2.5 baths and a mother-in-law apartment equipped with a full kitchen. Rich with historical charm and meticulously restored, this home features the original 1920s hardwood floors, large updated vinyl windows, a modern kitchen, skylights in every bedroom, an elegant black and white claw foot tub, Mt. Hood view and an immense great room that makes this home an entertainers dream!
Location
State OR
County Multnomah
Area _144
Zoning RR
Rooms
Basement Partial Basement, Unfinished
Interior
Interior Features Accessory Dwelling Unit, Hardwood Floors, Separate Living Quarters Apartment Aux Living Unit, Vaulted Ceiling, Washer Dryer
Heating Forced Air, Mini Split
Cooling Air Conditioning Ready
Fireplaces Number 1
Fireplaces Type Gas
Appliance Dishwasher, E N E R G Y S T A R Qualified Appliances, Free Standing Range, Free Standing Refrigerator, Island, Pantry, Stainless Steel Appliance, Tile
Exterior
Exterior Feature Deck, Garden, R V Parking, R V Boat Storage, Second Residence, Tool Shed, Yard
Garage Carport
View Mountain, Vineyard
Roof Type Shingle
Parking Type Carport, Driveway
Garage Yes
Building
Lot Description Level, Private, Trees
Story 1
Sewer Septic Tank
Water Well
Level or Stories 1
Schools
Elementary Schools Hall
Middle Schools Gordon Russell
High Schools Sam Barlow
Others
Senior Community No
Acceptable Financing Cash, Conventional, FHA, Other
Listing Terms Cash, Conventional, FHA, Other
Read Less Info
Want to know what your home might be worth? Contact us for a FREE valuation!

Our team is ready to help you sell your home for the highest possible price ASAP


"My job is to find and attract mastery-based agents to the office, protect the culture, and make sure everyone is happy! "






