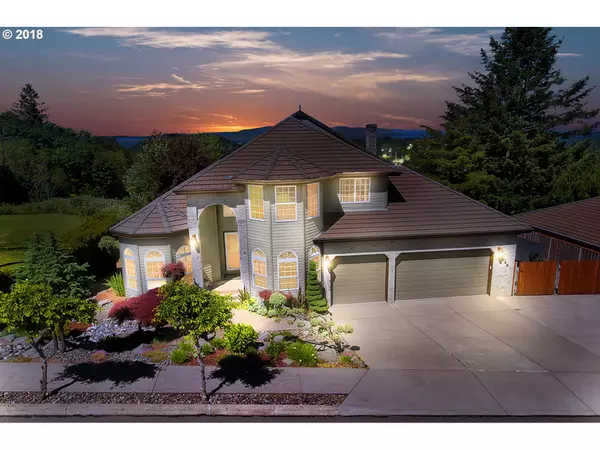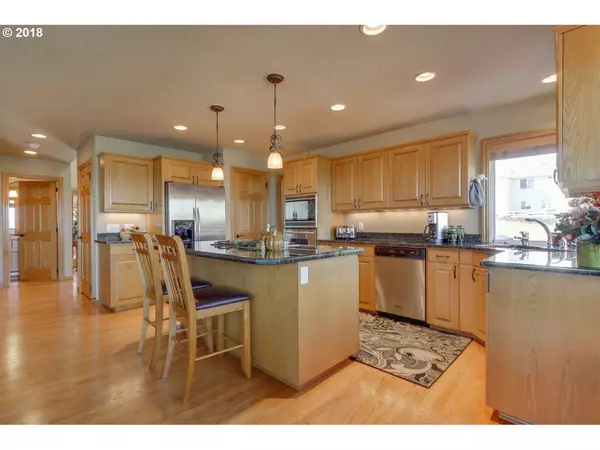Bought with Walczyk Associates Realty
$560,000
$579,900
3.4%For more information regarding the value of a property, please contact us for a free consultation.
3 Beds
3.1 Baths
3,911 SqFt
SOLD DATE : 06/28/2019
Key Details
Sold Price $560,000
Property Type Single Family Home
Sub Type Single Family Residence
Listing Status Sold
Purchase Type For Sale
Square Footage 3,911 sqft
Price per Sqft $143
MLS Listing ID 19225415
Sold Date 06/28/19
Style Custom Style, N W Contemporary
Bedrooms 3
Full Baths 3
HOA Y/N No
Year Built 1993
Annual Tax Amount $7,387
Tax Year 2018
Lot Size 10,890 Sqft
Property Description
Price Reduced Gresham Home w/Views of St. Helens,& Adams from huge decks. Beautiful grounds incl encl hot tub.Lots of Natural light in every room, updated gourmet kitchen,formal dining & living rooms. Sep living down w/sep outside entrance, or 4th bedroom conversion downstairs possible. Mtn views from the Master suite with soak tub, W/I closet. Lots of storage. Call today.
Location
State OR
County Multnomah
Area _144
Rooms
Basement Daylight, Finished, Separate Living Quarters Apartment Aux Living Unit
Interior
Interior Features Ceiling Fan, Central Vacuum, Furnished, Garage Door Opener, Granite, Laundry, Soaking Tub, Wallto Wall Carpet
Heating Forced Air90
Cooling Central Air
Fireplaces Number 2
Fireplaces Type Wood Burning
Appliance Dishwasher, Free Standing Refrigerator, Granite, Instant Hot Water, Island, Microwave, Pantry, Plumbed For Ice Maker, Stainless Steel Appliance, Trash Compactor
Exterior
Exterior Feature Covered Deck, Covered Patio, Deck, Fenced, Gazebo, R V Parking, Security Lights, Sprinkler, Storm Door
Garage Attached
Garage Spaces 2.0
View Y/N true
View City, Seasonal, Valley
Roof Type Tile
Parking Type R V Access Parking, Secured
Garage Yes
Building
Lot Description Private, Seasonal, Terraced
Story 3
Sewer Public Sewer
Water Public Water
Level or Stories 3
New Construction No
Schools
Elementary Schools Butler Creek
Middle Schools Centennial
High Schools Centennial
Others
Senior Community No
Acceptable Financing Cash, Conventional, FHA, VALoan
Listing Terms Cash, Conventional, FHA, VALoan
Read Less Info
Want to know what your home might be worth? Contact us for a FREE valuation!

Our team is ready to help you sell your home for the highest possible price ASAP


"My job is to find and attract mastery-based agents to the office, protect the culture, and make sure everyone is happy! "






