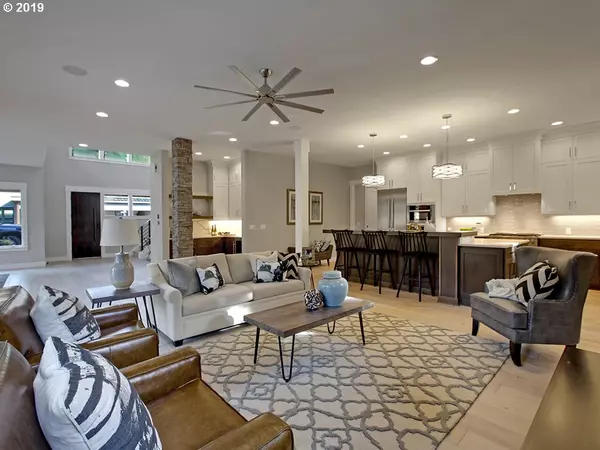Bought with Premiere Property Group, LLC
$1,189,950
$1,189,950
For more information regarding the value of a property, please contact us for a free consultation.
4 Beds
3 Baths
3,640 SqFt
SOLD DATE : 01/15/2020
Key Details
Sold Price $1,189,950
Property Type Single Family Home
Sub Type Single Family Residence
Listing Status Sold
Purchase Type For Sale
Square Footage 3,640 sqft
Price per Sqft $326
Subdivision Rosewood
MLS Listing ID 19122385
Sold Date 01/15/20
Style N W Contemporary
Bedrooms 4
Full Baths 3
Condo Fees $360
HOA Fees $30
HOA Y/N Yes
Year Built 2018
Annual Tax Amount $4,122
Tax Year 2018
Lot Size 10,018 Sqft
Property Description
Designer features throughout! Modern NW Contemporary design. High ceilings, iron star railings, unique quartz counters, Meile appliance package inc/built-in refer, main level guest room & bath, unique butler pantry w/wine refer, barn door, massive freestanding tub, covered outdoor living space w/fireplace, speakers and tech t/o, custom lighting package, "Nest" camera/Thermostat/entry lock... too much to list!
Location
State OR
County Clackamas
Area _147
Zoning R7.5
Rooms
Basement Crawl Space
Interior
Interior Features Ceiling Fan, Central Vacuum, Dual Flush Toilet, Garage Door Opener, Hardwood Floors, High Ceilings, Quartz, Soaking Tub
Heating Forced Air95 Plus
Cooling Central Air
Fireplaces Number 2
Fireplaces Type Gas
Appliance Builtin Refrigerator, Butlers Pantry, Double Oven, E N E R G Y S T A R Qualified Appliances, Pantry, Quartz, Range Hood, Stainless Steel Appliance
Exterior
Exterior Feature Covered Patio, Fenced, Gas Hookup, On Site Stormwater Management, Outdoor Fireplace, Security Lights, Sprinkler
Garage Oversized
Garage Spaces 2.0
View Y/N false
Roof Type Composition
Parking Type Driveway
Garage Yes
Building
Lot Description Level, Road Maintenance Agreement
Story 2
Sewer Public Sewer
Water Public Water
Level or Stories 2
New Construction Yes
Schools
Elementary Schools River Grove
Middle Schools Lakeridge
High Schools Lakeridge
Others
Senior Community No
Acceptable Financing Cash, Conventional
Listing Terms Cash, Conventional
Read Less Info
Want to know what your home might be worth? Contact us for a FREE valuation!

Our team is ready to help you sell your home for the highest possible price ASAP


"My job is to find and attract mastery-based agents to the office, protect the culture, and make sure everyone is happy! "






