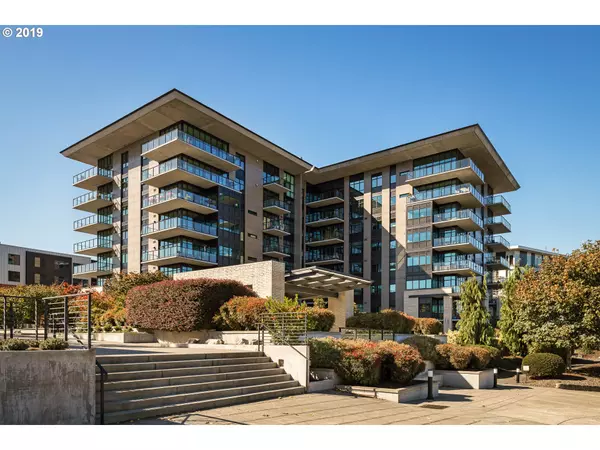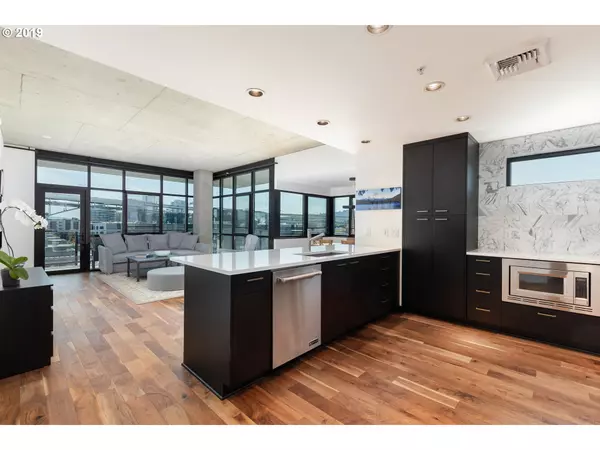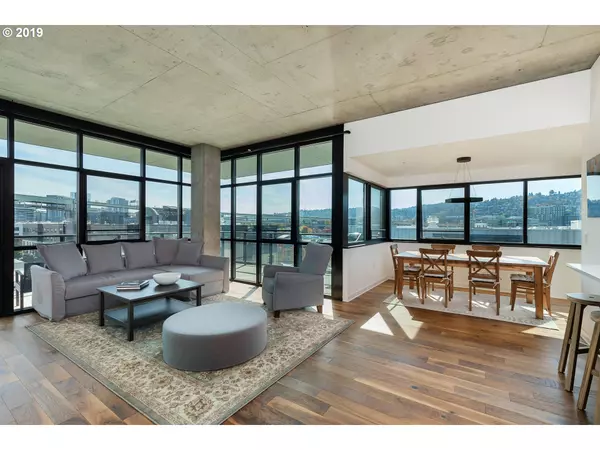Bought with Cascade Sothebys International Realty
$775,000
$830,000
6.6%For more information regarding the value of a property, please contact us for a free consultation.
2 Beds
2.1 Baths
1,471 SqFt
SOLD DATE : 12/19/2019
Key Details
Sold Price $775,000
Property Type Condo
Sub Type Condominium
Listing Status Sold
Purchase Type For Sale
Square Footage 1,471 sqft
Price per Sqft $526
Subdivision Riverscape/Pacifica
MLS Listing ID 19382542
Sold Date 12/19/19
Style Contemporary
Bedrooms 2
Full Baths 2
Condo Fees $770
HOA Fees $770/mo
HOA Y/N Yes
Year Built 2008
Annual Tax Amount $9,944
Tax Year 2019
Property Description
Total remodel of this SW corner with designer finishes, updated lighting, modern fireplace, custom walnut floors in living areas & both bedrooms, kitchen w/ quartz counters, stainless appliances & marble backsplash. 2 master suites w/ modern bathrooms, frameless glass & clean lines. Built-out closets & utility including the W/D. Wraparound balcony with river, bridge, city, mountain & West Hills views! Two parking spaces + storage too.
Location
State OR
County Multnomah
Area _148
Interior
Interior Features Hardwood Floors, Laundry, Marble, Quartz, Sprinkler, Tile Floor, Washer Dryer
Heating Forced Air
Cooling Central Air
Fireplaces Number 1
Fireplaces Type Gas
Appliance Builtin Range, Dishwasher, Disposal, Free Standing Refrigerator, Gas Appliances, Microwave, Pantry, Quartz, Range Hood, Stainless Steel Appliance
Exterior
Exterior Feature Covered Deck, Security Lights
Parking Features Attached, Tandem
Garage Spaces 2.0
Waterfront Description RiverFront
View Y/N true
View City, Mountain, River
Roof Type Flat
Accessibility AccessibleDoors, AccessibleHallway, MainFloorBedroomBath, NaturalLighting, OneLevel, UtilityRoomOnMain
Garage Yes
Building
Lot Description Commons, Level
Story 1
Foundation Concrete Perimeter
Sewer Public Sewer
Water Public Water
Level or Stories 1
New Construction No
Schools
Elementary Schools Chapman
Middle Schools West Sylvan
High Schools Lincoln
Others
Senior Community No
Acceptable Financing Cash, Conventional
Listing Terms Cash, Conventional
Read Less Info
Want to know what your home might be worth? Contact us for a FREE valuation!

Our team is ready to help you sell your home for the highest possible price ASAP

"My job is to find and attract mastery-based agents to the office, protect the culture, and make sure everyone is happy! "






