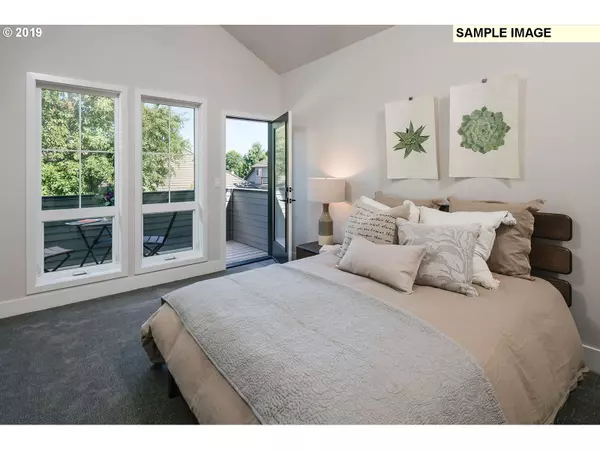Bought with DC Real Estate Inc
$455,000
$455,000
For more information regarding the value of a property, please contact us for a free consultation.
2 Beds
2.1 Baths
1,246 SqFt
SOLD DATE : 12/09/2020
Key Details
Sold Price $455,000
Property Type Single Family Home
Sub Type Single Family Residence
Listing Status Sold
Purchase Type For Sale
Square Footage 1,246 sqft
Price per Sqft $365
MLS Listing ID 20083393
Sold Date 12/09/20
Style Stories2, Custom Style
Bedrooms 2
Full Baths 2
Condo Fees $325
HOA Fees $27/ann
HOA Y/N Yes
Year Built 2020
Annual Tax Amount $1,243
Tax Year 2019
Lot Size 3,049 Sqft
Property Description
Urban living on a dead end road in a premier neighborhood of 12 NEW energy efficient homes! Timeless, modern rustic inspired features by Jordan Iverson Signature Homes. Luxuries + conveniences of larger homes, in an efficiently designed, low maintenance space. Quartz counters, wood floors, private terrace off the master suite, living w/gas fireplace. Open luxurious kitchen opens to dining & living space. Backs to large common space.
Location
State OR
County Lane
Area _241
Zoning R-1
Rooms
Basement Crawl Space
Interior
Interior Features Ceiling Fan, Engineered Hardwood, Garage Door Opener, Heated Tile Floor, High Speed Internet, Laundry, Quartz, Smart Thermostat, Tile Floor, Vaulted Ceiling, Washer Dryer
Heating Forced Air90, Heat Pump
Cooling Heat Pump
Fireplaces Number 1
Fireplaces Type Gas
Appliance Dishwasher, Disposal, E N E R G Y S T A R Qualified Appliances, Free Standing Range, Free Standing Refrigerator, Gas Appliances, Island, Microwave, Plumbed For Ice Maker, Quartz, Stainless Steel Appliance
Exterior
Exterior Feature Covered Patio, Fenced, Garden, Gas Hookup, Patio, Private Road, Yard
Garage Attached
Garage Spaces 1.0
View Y/N false
Roof Type Metal
Parking Type Driveway, Off Street
Garage Yes
Building
Lot Description Commons, Level, Private
Story 2
Sewer Public Sewer
Water Public Water
Level or Stories 2
New Construction Yes
Schools
Elementary Schools Gilham
Middle Schools Cal Young
High Schools Sheldon
Others
HOA Name Final HOA information to be completed and provided by builder.
Senior Community No
Acceptable Financing Cash, Conventional, Other
Listing Terms Cash, Conventional, Other
Read Less Info
Want to know what your home might be worth? Contact us for a FREE valuation!

Our team is ready to help you sell your home for the highest possible price ASAP


"My job is to find and attract mastery-based agents to the office, protect the culture, and make sure everyone is happy! "






