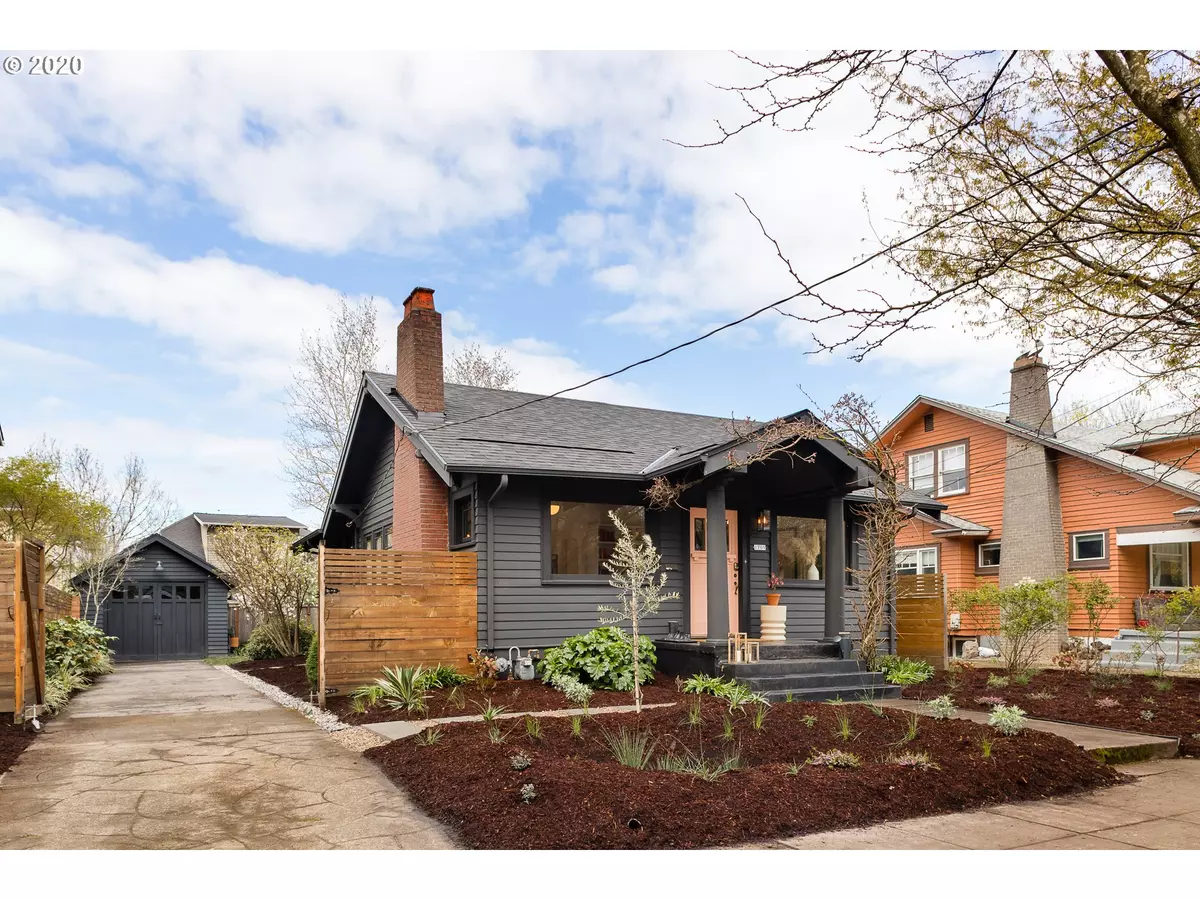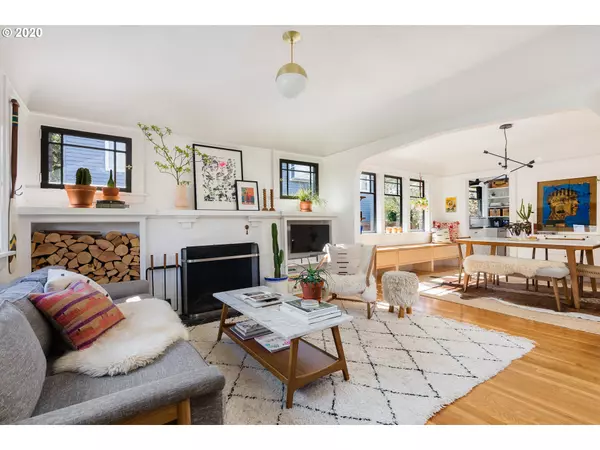Bought with Paris Group Realty LLC
$672,500
$640,000
5.1%For more information regarding the value of a property, please contact us for a free consultation.
3 Beds
2 Baths
2,052 SqFt
SOLD DATE : 05/26/2020
Key Details
Sold Price $672,500
Property Type Single Family Home
Sub Type Single Family Residence
Listing Status Sold
Purchase Type For Sale
Square Footage 2,052 sqft
Price per Sqft $327
Subdivision Richmond / Hawthorne
MLS Listing ID 20518622
Sold Date 05/26/20
Style Bungalow
Bedrooms 3
Full Baths 2
HOA Y/N No
Year Built 1923
Annual Tax Amount $4,795
Tax Year 2019
Lot Size 4,791 Sqft
Property Description
This light-filled Colonial Bungalow with Scandinavian touches is perfectly situated between hot spots on Division and Hawthorne. Boasting custom built-ins throughout it mixes fun updates with original details. Finished lower level living quarters can be accessed from the home but also has a private rear entrance. Back yard with deck and covered patio area is an extension of the home with living, dining & play spaces. Detached studio is perfect for home office or yoga. A true retreat in the city!
Location
State OR
County Multnomah
Area _143
Zoning R5
Rooms
Basement Exterior Entry, Finished, Separate Living Quarters Apartment Aux Living Unit
Interior
Interior Features Concrete Floor, Granite, Hardwood Floors, Laundry, Quartz, Separate Living Quarters Apartment Aux Living Unit, Tile Floor, Washer Dryer, Wood Floors
Heating Forced Air
Fireplaces Number 1
Fireplaces Type Wood Burning
Appliance Builtin Refrigerator, Dishwasher, Disposal, Free Standing Gas Range, Free Standing Range, Gas Appliances, Granite, Pantry, Stainless Steel Appliance, Tile
Exterior
Exterior Feature Covered Deck, Covered Patio, Deck, Fenced, Patio, Porch, Rain Garden, Tool Shed, Yard
Garage Converted, Detached
Garage Spaces 1.0
View Y/N false
Roof Type Composition
Parking Type Driveway, Off Street
Garage Yes
Building
Lot Description Level, Private, Trees
Story 2
Foundation Concrete Perimeter
Sewer Public Sewer
Water Public Water
Level or Stories 2
New Construction No
Schools
Elementary Schools Glencoe
Middle Schools Mt Tabor
High Schools Franklin
Others
Senior Community No
Acceptable Financing Cash, Conventional, FHA, VALoan
Listing Terms Cash, Conventional, FHA, VALoan
Read Less Info
Want to know what your home might be worth? Contact us for a FREE valuation!

Our team is ready to help you sell your home for the highest possible price ASAP


"My job is to find and attract mastery-based agents to the office, protect the culture, and make sure everyone is happy! "






