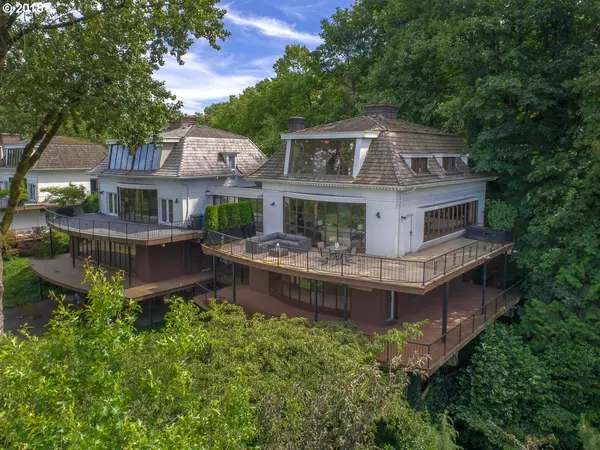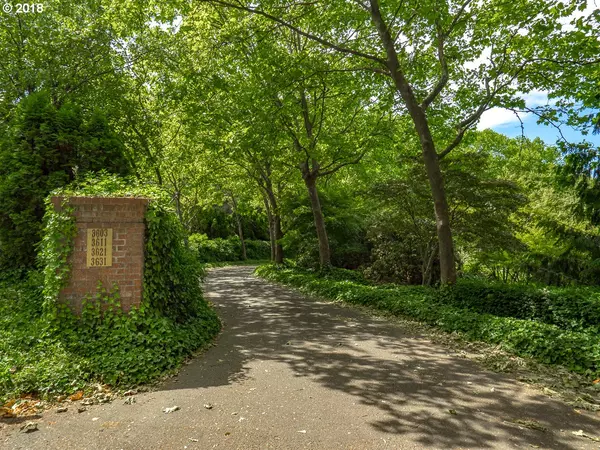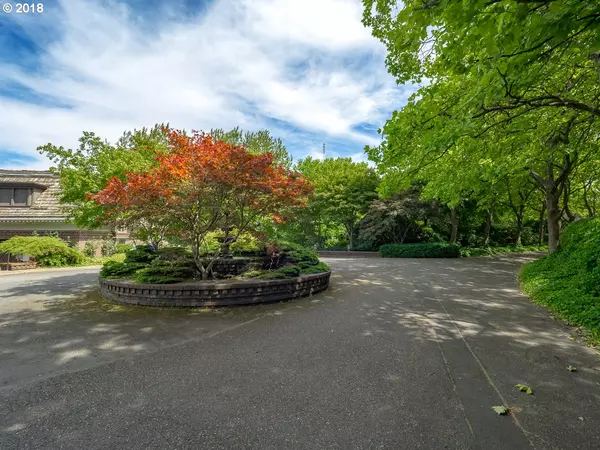Bought with Living Room Realty
$605,000
$615,000
1.6%For more information regarding the value of a property, please contact us for a free consultation.
5 Beds
3.1 Baths
3,396 SqFt
SOLD DATE : 06/02/2020
Key Details
Sold Price $605,000
Property Type Townhouse
Sub Type Attached
Listing Status Sold
Purchase Type For Sale
Square Footage 3,396 sqft
Price per Sqft $178
Subdivision Portland Heights, West Hills
MLS Listing ID 20342478
Sold Date 06/02/20
Style Custom Style
Bedrooms 5
Full Baths 3
Condo Fees $300
HOA Fees $300/mo
HOA Y/N Yes
Year Built 1986
Annual Tax Amount $10,610
Tax Year 2019
Lot Size 0.490 Acres
Property Description
Peace & tranquility surround this one-of-a-kind Portland Heights sanctuary offering wonderful city and mountain views. This is the end home among 1 of only 4 tucked on a private drive and a true oasis w/mature landscaping, & tree-lined driveways w/water feature. The home features two separate entrance living spaces and 2 kitchens for multi-gen living or income potential, wrap-around multi level decks, spectacular window walls, and handsome fireplaces. Quiet yet minutes to 23rd, downtown, and 26. [Home Energy Score = 2. HES Report at https://rpt.greenbuildingregistry.com/hes/OR10183885]
Location
State OR
County Multnomah
Area _148
Zoning R20
Rooms
Basement Daylight, Full Basement, Partial Basement
Interior
Interior Features Granite, High Ceilings, Laundry, Soaking Tub, Tile Floor, Vaulted Ceiling, Wallto Wall Carpet
Heating Forced Air
Cooling None
Fireplaces Number 4
Fireplaces Type Gas, Wood Burning
Appliance Dishwasher, Disposal, Free Standing Range, Free Standing Refrigerator, Granite, Pantry, Tile
Exterior
Exterior Feature Covered Deck, Deck, Guest Quarters, Patio, Workshop, Yard
Garage Attached, Carport
Garage Spaces 3.0
View Y/N true
View City, Mountain, Trees Woods
Roof Type Shake
Parking Type Carport, Off Street
Garage Yes
Building
Lot Description Level, Private, Secluded, Sloped
Story 3
Foundation Slab
Sewer Public Sewer
Water Public Water
Level or Stories 3
New Construction No
Schools
Elementary Schools Ainsworth
Middle Schools West Sylvan
High Schools Lincoln
Others
Senior Community No
Acceptable Financing Cash, Conventional
Listing Terms Cash, Conventional
Read Less Info
Want to know what your home might be worth? Contact us for a FREE valuation!

Our team is ready to help you sell your home for the highest possible price ASAP


"My job is to find and attract mastery-based agents to the office, protect the culture, and make sure everyone is happy! "






