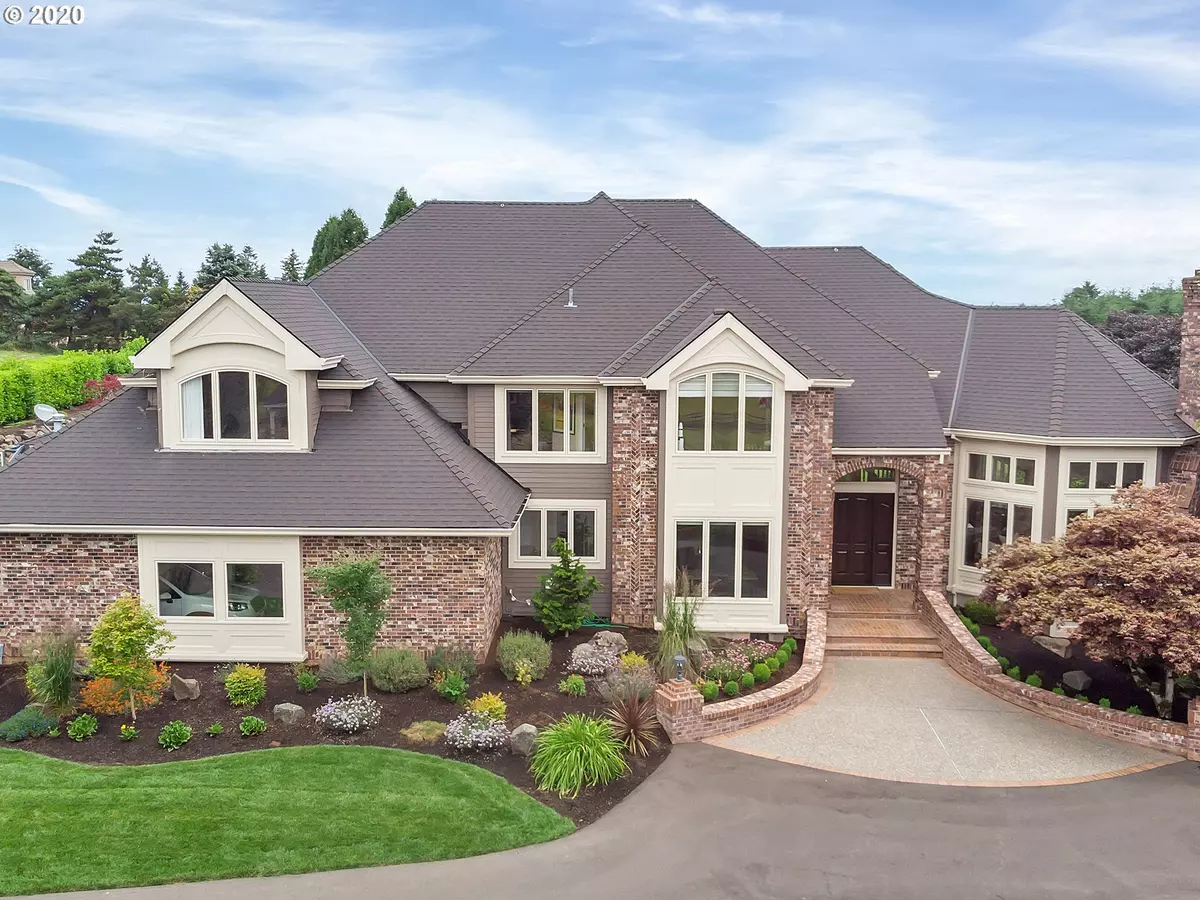Bought with Windermere Realty Trust
$2,200,000
$2,100,000
4.8%For more information regarding the value of a property, please contact us for a free consultation.
4 Beds
3.1 Baths
5,274 SqFt
SOLD DATE : 08/05/2020
Key Details
Sold Price $2,200,000
Property Type Single Family Home
Sub Type Single Family Residence
Listing Status Sold
Purchase Type For Sale
Square Footage 5,274 sqft
Price per Sqft $417
Subdivision Stafford Hill Ranch
MLS Listing ID 20630989
Sold Date 08/05/20
Style Custom Style, Traditional
Bedrooms 4
Full Baths 3
Condo Fees $1,000
HOA Fees $83/ann
HOA Y/N Yes
Year Built 1988
Annual Tax Amount $23,056
Tax Year 2019
Lot Size 5.030 Acres
Property Description
A rare opportunity awaits. Behind the gated entry of the Ranch is a treelined drive that welcomes you to the best in NW living. A well-appointed custom traditional, where resort living meets the organic family farm. 5 private useable acres, level with lush lawn, gardens, and 2 fully fenced seeded grass pastures. New hardscape patios surround pool, tennis, fire pit, hot tub, plus barn with loft. Meticulously remodeled interior offers walls of windows, beautiful surfaces, and fabulous spaces.
Location
State OR
County Clackamas
Area _147
Zoning RFF5
Rooms
Basement Crawl Space
Interior
Interior Features Central Vacuum, Granite, Hardwood Floors, High Ceilings, Laundry, Marble, Soaking Tub, Tile Floor, Vaulted Ceiling, Wallto Wall Carpet
Heating Forced Air
Cooling Central Air
Fireplaces Number 2
Fireplaces Type Gas
Appliance Builtin Refrigerator, Butlers Pantry, Convection Oven, Cooktop, Dishwasher, Double Oven, Down Draft, Gas Appliances, Granite, Island, Stainless Steel Appliance
Exterior
Exterior Feature Barn, Fenced, Fire Pit, Free Standing Hot Tub, Garden, Patio, Pool, Poultry Coop, Raised Beds, Tennis Court, Water Feature, Yard
Garage Attached
Garage Spaces 3.0
View Y/N true
View Mountain, Territorial
Roof Type Composition
Parking Type Driveway
Garage Yes
Building
Lot Description Gated, Level, Private
Story 2
Sewer Septic Tank
Water Community, Private
Level or Stories 2
New Construction No
Schools
Elementary Schools Stafford
Middle Schools Athey Creek
High Schools Wilsonville
Others
Senior Community No
Acceptable Financing Cash, Conventional
Listing Terms Cash, Conventional
Read Less Info
Want to know what your home might be worth? Contact us for a FREE valuation!

Our team is ready to help you sell your home for the highest possible price ASAP


"My job is to find and attract mastery-based agents to the office, protect the culture, and make sure everyone is happy! "






