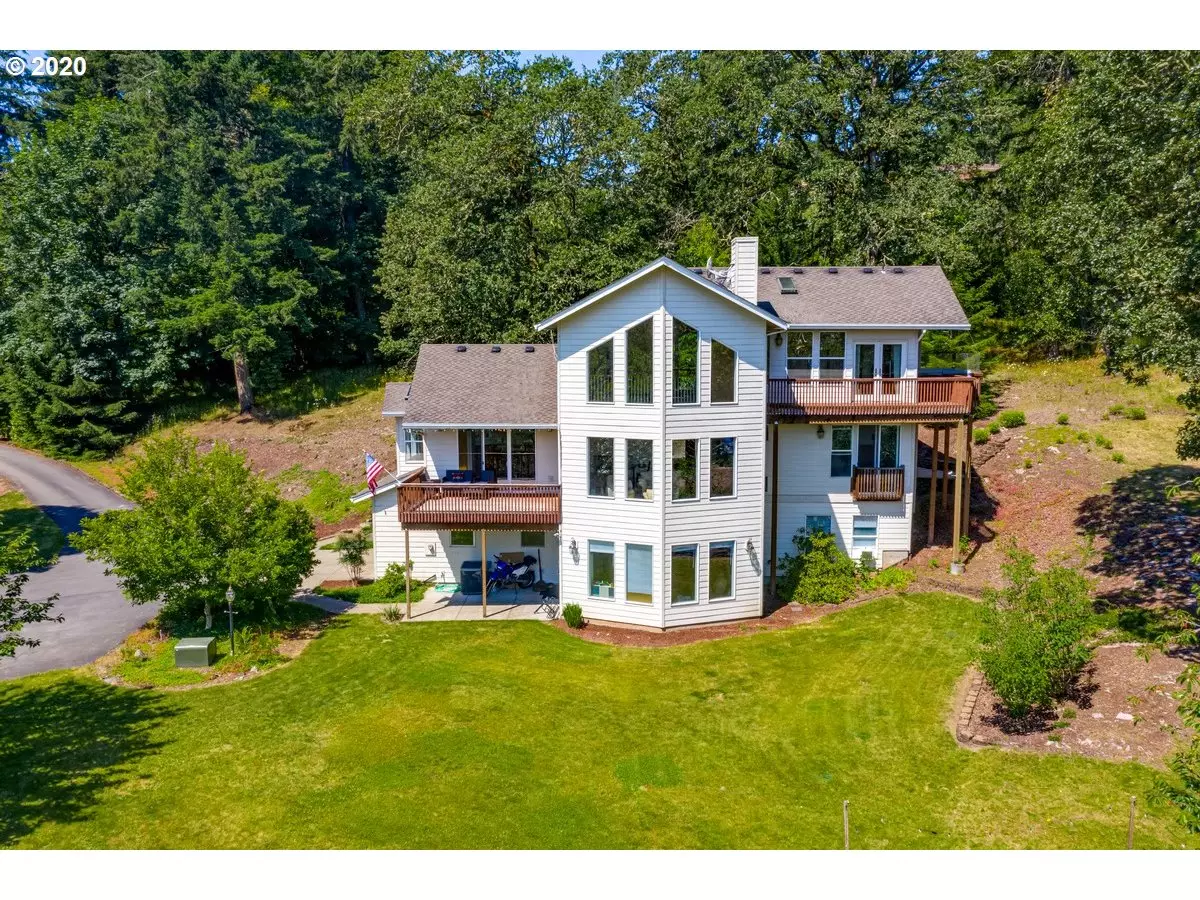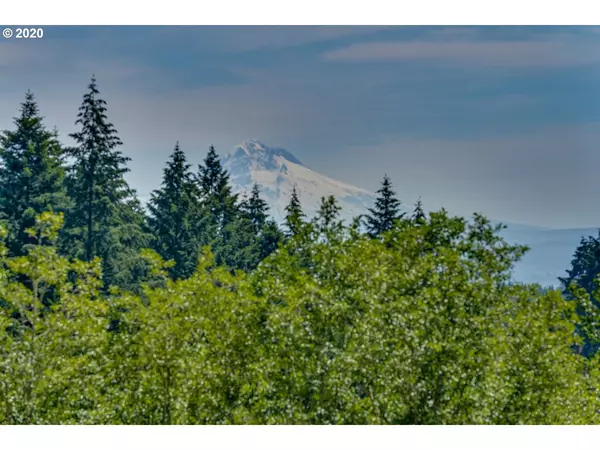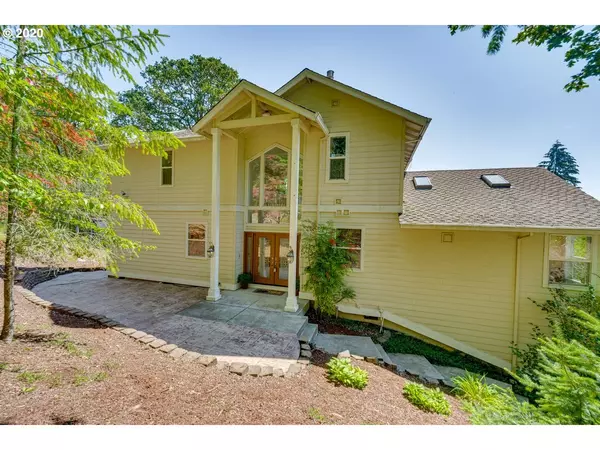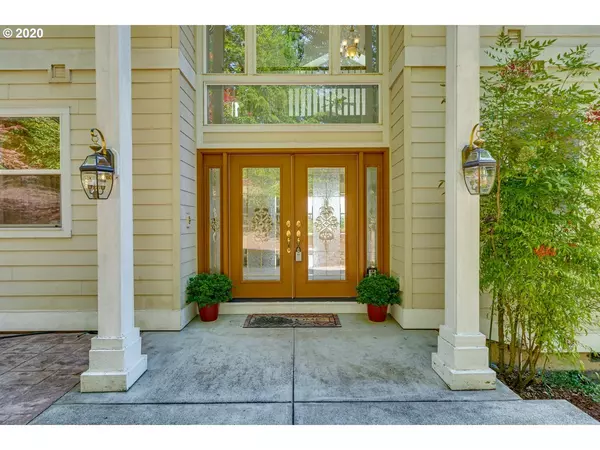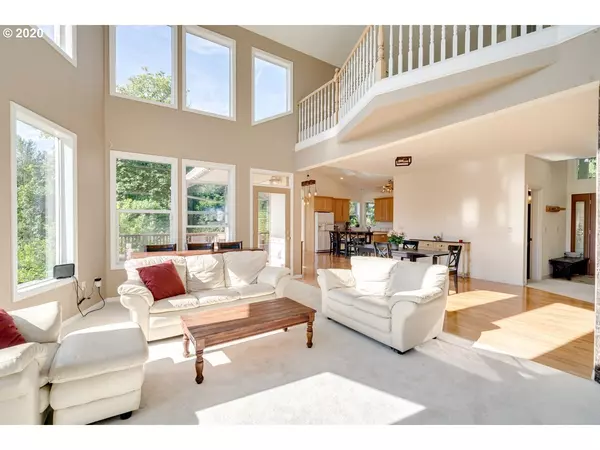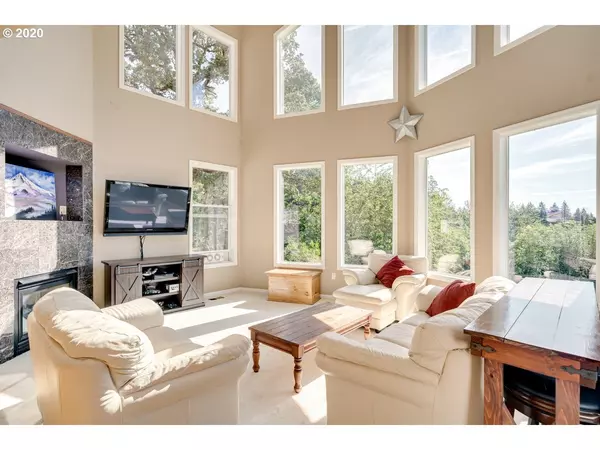Bought with Premiere Property Group, LLC
$765,000
$800,000
4.4%For more information regarding the value of a property, please contact us for a free consultation.
4 Beds
3.1 Baths
3,058 SqFt
SOLD DATE : 10/28/2020
Key Details
Sold Price $765,000
Property Type Single Family Home
Sub Type Single Family Residence
Listing Status Sold
Purchase Type For Sale
Square Footage 3,058 sqft
Price per Sqft $250
Subdivision Carver-Logan
MLS Listing ID 20531140
Sold Date 10/28/20
Style Custom Style, Tri Level
Bedrooms 4
Full Baths 3
Condo Fees $800
HOA Fees $66/ann
HOA Y/N Yes
Year Built 2001
Annual Tax Amount $2,168
Tax Year 2019
Lot Size 20.000 Acres
Property Description
Stunning custom estate in gated luxury community w/gorgeous Mt Hood view! End-of-road privacy meets w/stunning finishes. Vaulted great room w/floor-to-ceiling windows & deck overlooking views. Spacious kitchen w/nook & 2nd dining area. Expansive master suite w/private deck. Versatile floor plan w/separate entry to lower level living offering options for multi-gen living/guests/tenant. 20ac w/room to roam/garden/play/entertain. Potentially marketable timber. Please view our Virtual Tour links!
Location
State OR
County Clackamas
Area _146
Zoning TBR
Rooms
Basement Daylight, Finished
Interior
Interior Features Floor3rd, Ceiling Fan, Garage Door Opener, High Ceilings, Jetted Tub, Laminate Flooring, Marble, Separate Living Quarters Apartment Aux Living Unit, Tile Floor, Vaulted Ceiling, Wallto Wall Carpet
Heating Forced Air
Cooling Central Air
Fireplaces Number 1
Fireplaces Type Propane
Appliance Builtin Oven, Cooktop, Dishwasher, Gas Appliances, Island, Marble, Microwave, Pantry, Plumbed For Ice Maker, Stainless Steel Appliance, Tile
Exterior
Exterior Feature Covered Patio, Deck, Fire Pit, Free Standing Hot Tub, Porch, R V Parking, Yard
Parking Features Attached
Garage Spaces 2.0
Waterfront Description Creek
View Y/N true
View Mountain, Territorial, Trees Woods
Roof Type Composition
Garage Yes
Building
Lot Description Gated, Private, Trees, Wooded
Story 3
Sewer Septic Tank
Water Public Water
Level or Stories 3
New Construction No
Schools
Elementary Schools Redland
Middle Schools Ogden
High Schools Oregon City
Others
Senior Community No
Acceptable Financing Cash, Conventional
Listing Terms Cash, Conventional
Read Less Info
Want to know what your home might be worth? Contact us for a FREE valuation!

Our team is ready to help you sell your home for the highest possible price ASAP


"My job is to find and attract mastery-based agents to the office, protect the culture, and make sure everyone is happy! "

