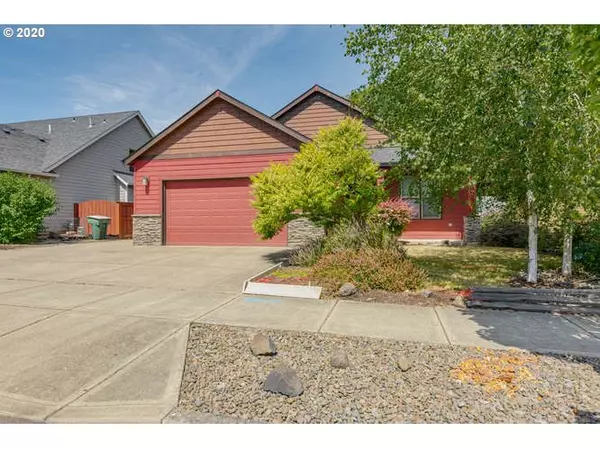Bought with Non Rmls Broker
$405,000
$399,000
1.5%For more information regarding the value of a property, please contact us for a free consultation.
2 Beds
2.1 Baths
1,818 SqFt
SOLD DATE : 09/28/2020
Key Details
Sold Price $405,000
Property Type Single Family Home
Sub Type Single Family Residence
Listing Status Sold
Purchase Type For Sale
Square Footage 1,818 sqft
Price per Sqft $222
Subdivision Norton Crest Subdivision
MLS Listing ID 20293464
Sold Date 09/28/20
Style Stories1, Custom Style
Bedrooms 2
Full Baths 2
HOA Y/N No
Year Built 2010
Annual Tax Amount $3,941
Tax Year 2019
Lot Size 7,840 Sqft
Property Description
Wonderful single level home with unique finishes & extra details! Large open concept great room with vaulted ceilings, bamboo floors & gas fireplace. Open chef's kitchen w/stainless appliances, granite, gas range & eating bar, nook & dining. Extra living space in bright attached sun room. Room for office or enclose for 3rd bedroom. Guest bed/bath. Master suite w/soaking tub, walk-in shower & closet. Covered outdoor kitchen, attached is shed/shop. RV Parking/Hook Up. Calming backyard views!
Location
State OR
County Yamhill
Area _156
Rooms
Basement Crawl Space
Interior
Interior Features Bamboo Floor, Ceiling Fan, Garage Door Opener, High Ceilings, Laundry, Soaking Tub, Vaulted Ceiling, Wallto Wall Carpet
Heating Forced Air
Cooling Central Air
Fireplaces Number 2
Fireplaces Type Gas
Appliance Convection Oven, Dishwasher, Disposal, Free Standing Gas Range, Free Standing Refrigerator, Gas Appliances, Granite, Microwave, Pantry, Stainless Steel Appliance
Exterior
Exterior Feature Fenced, Garden, Outbuilding, R V Hookup, R V Parking, Workshop, Yard
Parking Features Attached
Garage Spaces 2.0
View Y/N true
View Territorial, Trees Woods
Roof Type Composition
Garage Yes
Building
Lot Description Level
Story 1
Foundation Concrete Perimeter
Sewer Public Sewer
Water Public Water
Level or Stories 1
New Construction No
Schools
Elementary Schools Buel
Middle Schools Patton
High Schools Mcminnville
Others
Senior Community No
Acceptable Financing Cash, Conventional
Listing Terms Cash, Conventional
Read Less Info
Want to know what your home might be worth? Contact us for a FREE valuation!

Our team is ready to help you sell your home for the highest possible price ASAP

"My job is to find and attract mastery-based agents to the office, protect the culture, and make sure everyone is happy! "






