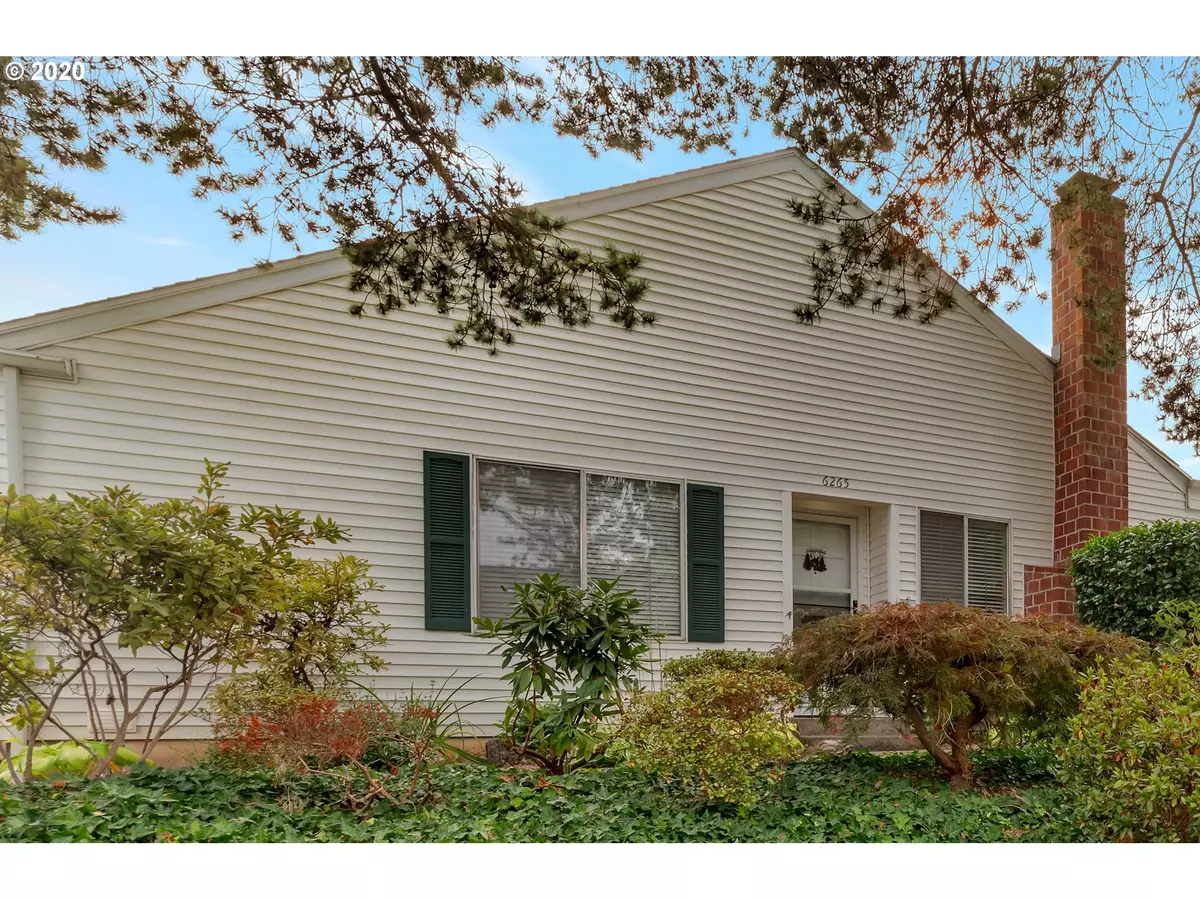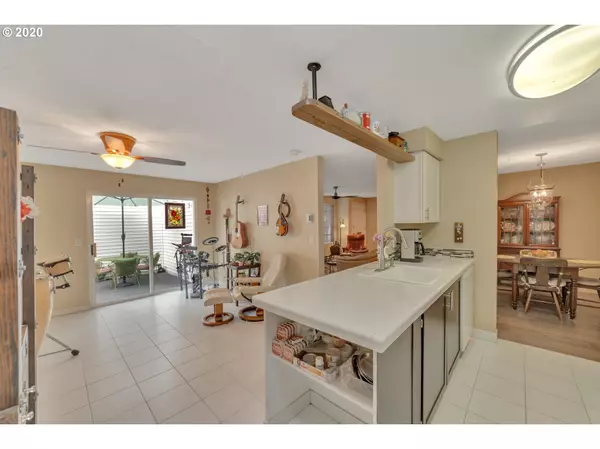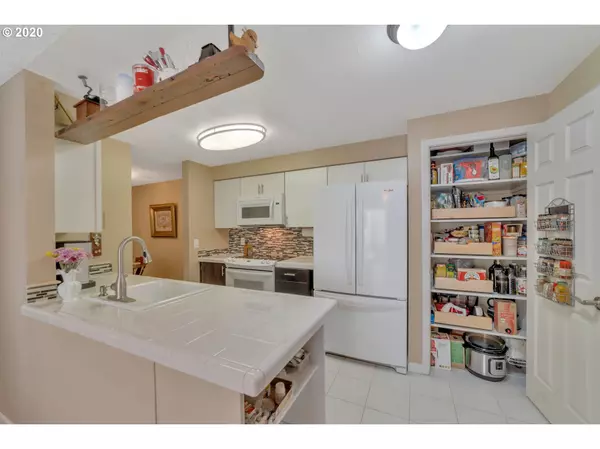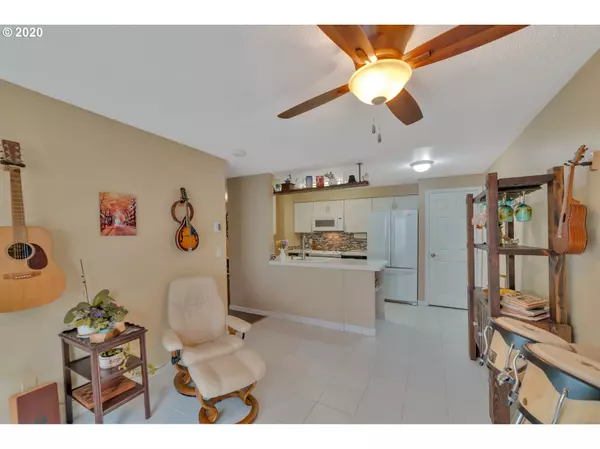Bought with HomeStar Brokers
$240,000
$227,000
5.7%For more information regarding the value of a property, please contact us for a free consultation.
2 Beds
1 Bath
1,092 SqFt
SOLD DATE : 11/17/2020
Key Details
Sold Price $240,000
Property Type Townhouse
Sub Type Townhouse
Listing Status Sold
Purchase Type For Sale
Square Footage 1,092 sqft
Price per Sqft $219
Subdivision Mount Vernon Village Townhomes
MLS Listing ID 20378158
Sold Date 11/17/20
Style Colonial, Townhouse
Bedrooms 2
Full Baths 1
Condo Fees $520
HOA Fees $520/mo
HOA Y/N Yes
Year Built 1969
Annual Tax Amount $3,006
Tax Year 2019
Lot Size 2,178 Sqft
Property Description
Mt Vernon Village is the best-kept secret in Beaverton! Minutes to Hwy 217 / I-5, beautiful greenspaces, community pool, well-run HOA. This tastefully remodeled townhome is move-in ready. Note the lovely courtyard as well as oversized 2-CAR garage--rare in an attached townhome. Public parks just 2-3 blocks away. Check out the Matterport 3-D tour: https://my.matterport.com/show/?m=epL53RdXERW -- One-year Home Warranty included. Contact your agent today!
Location
State OR
County Washington
Area _150
Zoning R2
Rooms
Basement Crawl Space
Interior
Interior Features Ceiling Fan, Engineered Hardwood, Garage Door Opener, High Speed Internet, Tile Floor, Vinyl Floor, Wallto Wall Carpet, Washer Dryer
Heating Baseboard
Cooling None
Fireplaces Number 1
Fireplaces Type Wood Burning
Appliance Builtin Range, Builtin Refrigerator, Dishwasher, Disposal, Microwave, Pantry, Range Hood, Tile
Exterior
Exterior Feature Deck, Pool, Storm Door
Parking Features Attached
Garage Spaces 2.0
View Y/N false
Roof Type Composition
Garage Yes
Building
Lot Description Level
Story 1
Foundation Concrete Perimeter
Sewer Public Sewer
Water Public Water
Level or Stories 1
New Construction Yes
Schools
Elementary Schools Fir Grove
Middle Schools Highland Park
High Schools Southridge
Others
HOA Name Well-funded HOA with owner-approved dues designed to minimize the possibility of a special assessment. NOTE: LA (Philip Mandel) lives in the community as well, and I LOVE it here. Ask me why!
Senior Community No
Acceptable Financing Cash, Conventional, VALoan
Listing Terms Cash, Conventional, VALoan
Read Less Info
Want to know what your home might be worth? Contact us for a FREE valuation!

Our team is ready to help you sell your home for the highest possible price ASAP


"My job is to find and attract mastery-based agents to the office, protect the culture, and make sure everyone is happy! "






