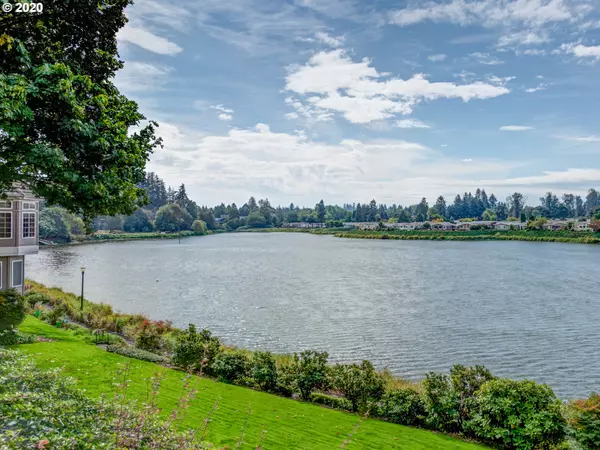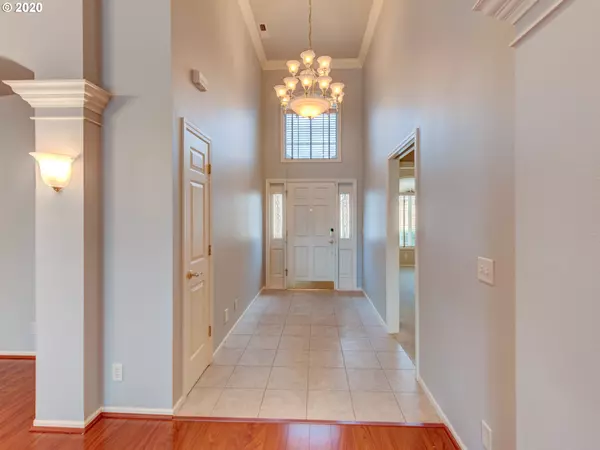Bought with Windermere RE Lane County
$470,000
$479,900
2.1%For more information regarding the value of a property, please contact us for a free consultation.
3 Beds
2 Baths
1,930 SqFt
SOLD DATE : 12/09/2020
Key Details
Sold Price $470,000
Property Type Single Family Home
Sub Type Single Family Residence
Listing Status Sold
Purchase Type For Sale
Square Footage 1,930 sqft
Price per Sqft $243
MLS Listing ID 20583012
Sold Date 12/09/20
Style Stories1
Bedrooms 3
Full Baths 2
Condo Fees $205
HOA Fees $205/mo
HOA Y/N Yes
Year Built 2003
Annual Tax Amount $6,075
Tax Year 2019
Lot Size 4,791 Sqft
Property Description
Absolutely impeccable and one of the most beautiful homes in Lake Shore Estates! The attention to detail is unmatched. Inviting entry, high ceilings, one level. Bright shining floors & new carpet. Gas fireplace. Glassed doors to private patio & perfectly landscaped backyard with mountaintop view. Tile floors, granite counters SS appliances. Master with walk-in closet, dual sink vanity, tiled shower. Spacious laundry room with built-ins and sink. Finished 2 car garage. Dont miss seeing this one!
Location
State OR
County Lane
Area _241
Zoning R2
Interior
Interior Features Ceiling Fan, Granite, High Ceilings, Laundry, Tile Floor, Wallto Wall Carpet
Heating Forced Air
Cooling Central Air
Fireplaces Number 1
Fireplaces Type Gas
Appliance Dishwasher, Disposal, Double Oven, Free Standing Range, Free Standing Refrigerator, Granite, Microwave, Pantry, Tile
Exterior
Exterior Feature Fenced, Garden, Patio, Porch, Yard
Garage Attached
Garage Spaces 2.0
View Y/N true
View Mountain
Roof Type Tile
Parking Type Driveway
Garage Yes
Building
Lot Description Level
Story 1
Sewer Public Sewer
Water Public Water
Level or Stories 1
New Construction No
Schools
Elementary Schools Gilham
Middle Schools Cal Young
High Schools Sheldon
Others
Senior Community No
Acceptable Financing Cash, Conventional
Listing Terms Cash, Conventional
Read Less Info
Want to know what your home might be worth? Contact us for a FREE valuation!

Our team is ready to help you sell your home for the highest possible price ASAP


"My job is to find and attract mastery-based agents to the office, protect the culture, and make sure everyone is happy! "






