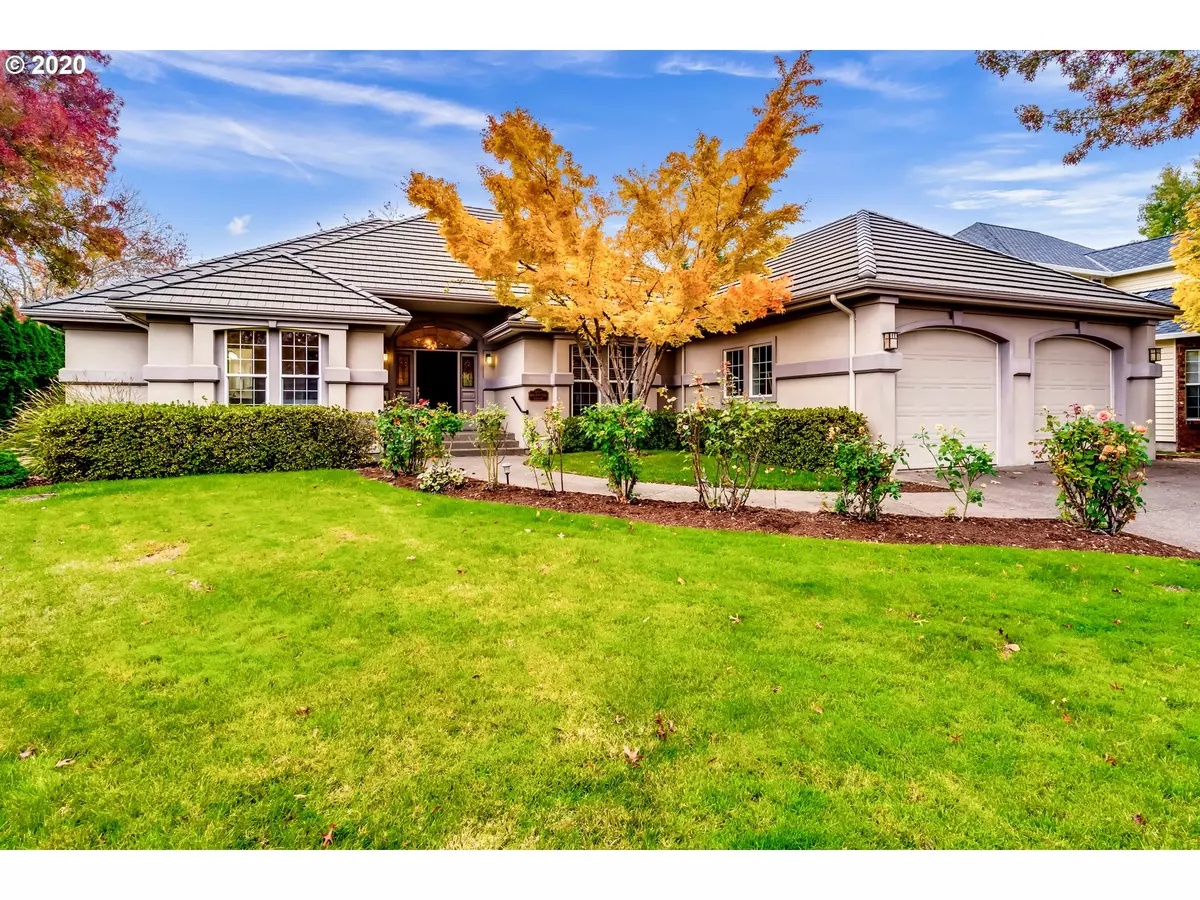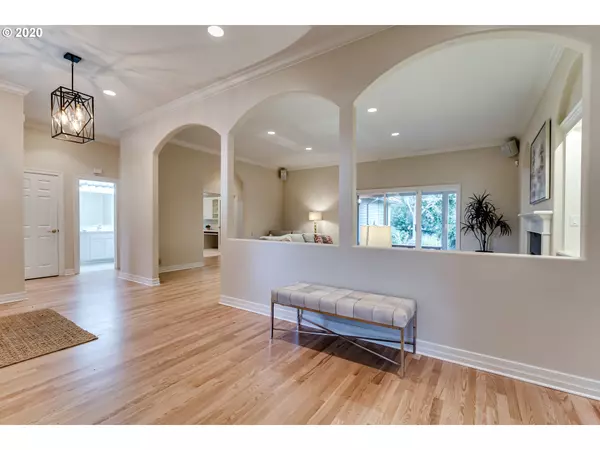Bought with Triple Oaks Realty LLC
$639,000
$625,000
2.2%For more information regarding the value of a property, please contact us for a free consultation.
3 Beds
2 Baths
2,310 SqFt
SOLD DATE : 12/14/2020
Key Details
Sold Price $639,000
Property Type Single Family Home
Sub Type Single Family Residence
Listing Status Sold
Purchase Type For Sale
Square Footage 2,310 sqft
Price per Sqft $276
MLS Listing ID 20288416
Sold Date 12/14/20
Style Stories1, Contemporary
Bedrooms 3
Full Baths 2
Condo Fees $320
HOA Fees $106/qua
HOA Y/N Yes
Year Built 1996
Annual Tax Amount $8,535
Tax Year 2020
Lot Size 9,583 Sqft
Property Description
Dazzling single-level home on corner lot in Valley River Village, providing flexible living space and gorgeous interior. Pristine hardwood floors and high ceilings give this 2310 sq ft, 3 bed, 2 bath home a spacious and decadent feel. Large, well-appointed kitchen, oversized living room with additional family room space for cozier moments. Spacious master suite with generous bathroom and closet. Beautifully landscaped with water feature, sprinklers, covered back deck, patio and garden beds.
Location
State OR
County Lane
Area _242
Zoning R-2, PD
Rooms
Basement Crawl Space
Interior
Interior Features Garage Door Opener, Granite, Hardwood Floors, High Ceilings, Jetted Tub, Laundry, Sound System, Tile Floor, Wallto Wall Carpet, Washer Dryer
Heating Forced Air
Cooling Central Air
Fireplaces Number 1
Fireplaces Type Gas
Appliance Builtin Oven, Cook Island, Dishwasher, Disposal, Free Standing Range, Free Standing Refrigerator, Gas Appliances, Granite, Microwave, Pantry, Plumbed For Ice Maker, Stainless Steel Appliance
Exterior
Exterior Feature Covered Patio, Fenced, Garden, Sprinkler, Water Feature, Yard
Garage Attached, Oversized
Garage Spaces 2.0
View Y/N false
Roof Type Tile
Parking Type Driveway
Garage Yes
Building
Lot Description Corner Lot, Level
Story 1
Foundation Concrete Perimeter
Sewer Public Sewer
Water Public Water
Level or Stories 1
New Construction No
Schools
Elementary Schools Willagillespie
Middle Schools Cal Young
High Schools Sheldon
Others
Senior Community No
Acceptable Financing Cash, Conventional, VALoan
Listing Terms Cash, Conventional, VALoan
Read Less Info
Want to know what your home might be worth? Contact us for a FREE valuation!

Our team is ready to help you sell your home for the highest possible price ASAP


"My job is to find and attract mastery-based agents to the office, protect the culture, and make sure everyone is happy! "






