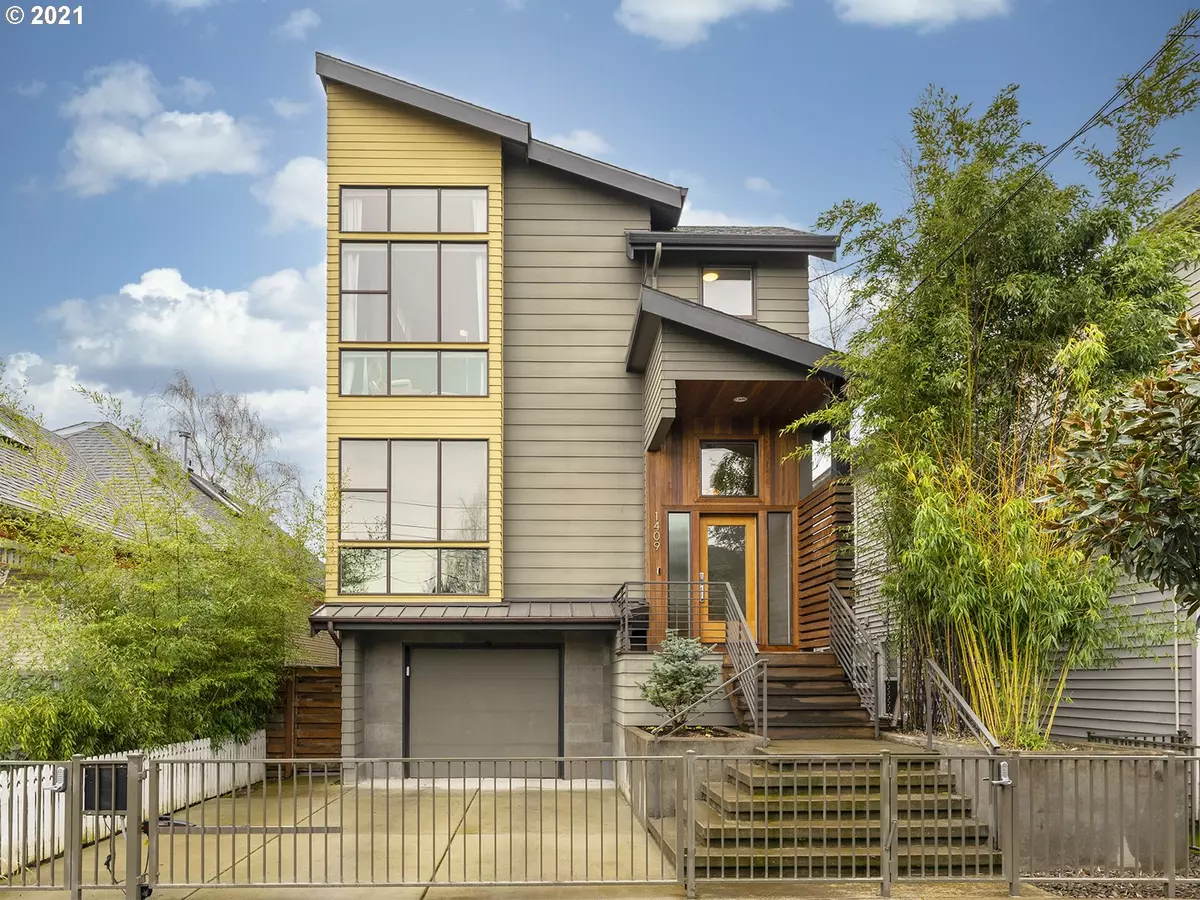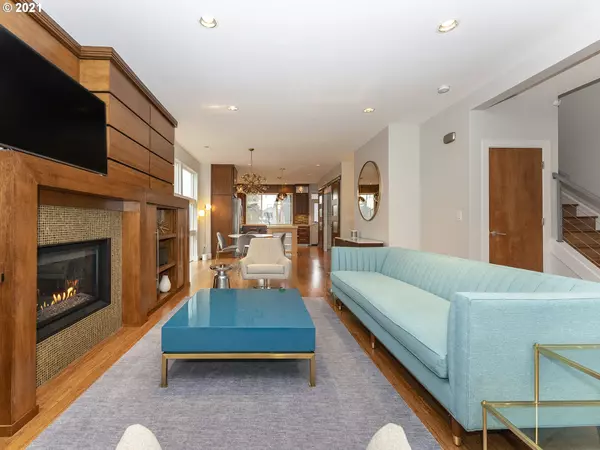Bought with MORE Realty
$1,099,000
$1,099,000
For more information regarding the value of a property, please contact us for a free consultation.
5 Beds
3.1 Baths
3,029 SqFt
SOLD DATE : 02/22/2021
Key Details
Sold Price $1,099,000
Property Type Single Family Home
Sub Type Single Family Residence
Listing Status Sold
Purchase Type For Sale
Square Footage 3,029 sqft
Price per Sqft $362
Subdivision Sunnyside / Hawthorne
MLS Listing ID 21271170
Sold Date 02/22/21
Style Contemporary, Custom Style
Bedrooms 5
Full Baths 3
HOA Y/N No
Year Built 2012
Annual Tax Amount $9,504
Tax Year 2019
Lot Size 3,484 Sqft
Property Description
Contemporary 5 Bdrm/ 3.5 Bath Home includes 1 Bdrm/1 Bath ADU w/ sep. entrance in the Heart of the Hawthorne District. Built by Street of Dreams Builder (Exceptional Homes by Andre) and beautifully renovated by current owner, including: carpet, paint, fixtures, 6 burner gas stove, dishwasher, washer & dryer, blue slate patio, landscaping w/ drip system. Quality finishes! Tankless hot water. Covered back deck, patio & fully fenced backyard. 1 car garage & electric security gate. Walk score of 98. [Home Energy Score = 7. HES Report at https://rpt.greenbuildingregistry.com/hes/OR10150804]
Location
State OR
County Multnomah
Area _143
Zoning R2.5
Rooms
Basement Finished, Separate Living Quarters Apartment Aux Living Unit
Interior
Interior Features Auxiliary Dwelling Unit, Bamboo Floor, Ceiling Fan, Garage Door Opener, High Ceilings, Laundry, Quartz, Separate Living Quarters Apartment Aux Living Unit, Smart Thermostat, Tile Floor, Vaulted Ceiling, Washer Dryer
Heating Forced Air90
Cooling Central Air
Fireplaces Number 1
Fireplaces Type Gas
Appliance Dishwasher, Disposal, Free Standing Gas Range, Free Standing Refrigerator, Island, Microwave, Pantry, Quartz, Range Hood, Stainless Steel Appliance
Exterior
Exterior Feature Covered Deck, Fenced, Patio, Security Lights, Smart Irrigation, Yard
Garage Attached, Oversized, TuckUnder
Garage Spaces 1.0
View Y/N false
Roof Type Composition
Parking Type Driveway, Off Street
Garage Yes
Building
Lot Description Level
Story 3
Foundation Concrete Perimeter
Sewer Public Sewer
Water Public Water
Level or Stories 3
New Construction No
Schools
Elementary Schools Sunnyside Env
Middle Schools Sunnyside Env
High Schools Franklin
Others
Acceptable Financing Cash, Conventional
Listing Terms Cash, Conventional
Read Less Info
Want to know what your home might be worth? Contact us for a FREE valuation!

Our team is ready to help you sell your home for the highest possible price ASAP


"My job is to find and attract mastery-based agents to the office, protect the culture, and make sure everyone is happy! "






