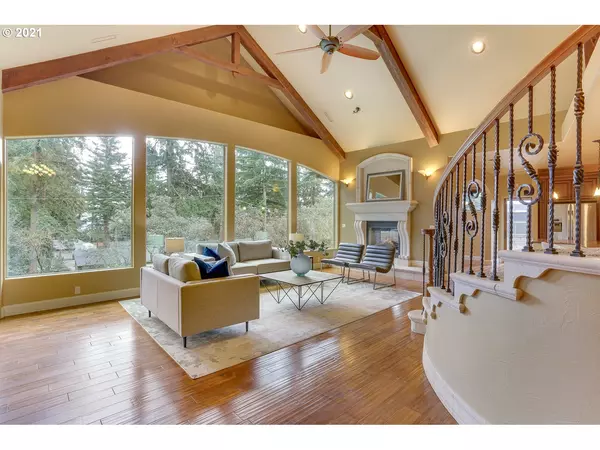Bought with RE/MAX Equity Group
$900,000
$875,000
2.9%For more information regarding the value of a property, please contact us for a free consultation.
5 Beds
3.1 Baths
5,154 SqFt
SOLD DATE : 03/19/2021
Key Details
Sold Price $900,000
Property Type Single Family Home
Sub Type Single Family Residence
Listing Status Sold
Purchase Type For Sale
Square Footage 5,154 sqft
Price per Sqft $174
Subdivision The Heights
MLS Listing ID 20577071
Sold Date 03/19/21
Style Craftsman
Bedrooms 5
Full Baths 3
HOA Y/N No
Year Built 2008
Annual Tax Amount $8,069
Tax Year 2020
Lot Size 0.320 Acres
Property Description
Conveniently located in The Heights Neighborhood. This versatile high end home is flexible depending on your needs. Use the whole house as a single family home or use it as two completely separate living spaces! The fully permitted 2,068 sq ft apartment in the daylight basement offers a large space to use for family or work. With a master on the Main level and laundry on every level, this home is built with the highest finishes throughout and views of trees through almost every window.
Location
State WA
County Clark
Area _23
Zoning r-6
Rooms
Basement Daylight, Finished
Interior
Interior Features Auxiliary Dwelling Unit, Ceiling Fan, Granite, Hardwood Floors, High Ceilings, High Speed Internet, Laundry, Separate Living Quarters Apartment Aux Living Unit, Soaking Tub, Tile Floor, Vaulted Ceiling, Wallto Wall Carpet
Heating Forced Air95 Plus
Cooling Central Air
Fireplaces Number 2
Fireplaces Type Gas
Appliance Appliance Garage, Dishwasher, Disposal, Free Standing Gas Range, Gas Appliances, Granite, Island, Microwave, Pantry, Plumbed For Ice Maker, Stainless Steel Appliance, Tile
Exterior
Exterior Feature Auxiliary Dwelling Unit, Covered Deck, Covered Patio, Guest Quarters, R V Parking, Security Lights, Sprinkler, Tool Shed, Yard
Garage Attached
Garage Spaces 2.0
View Y/N true
View Trees Woods
Roof Type Composition
Parking Type Driveway, Secured
Garage Yes
Building
Lot Description Gentle Sloping
Story 3
Foundation Concrete Perimeter
Sewer Public Sewer
Water Public Water
Level or Stories 3
New Construction No
Schools
Elementary Schools Marshall
Middle Schools Mcloughlin
High Schools Fort Vancouver
Others
Senior Community No
Acceptable Financing Cash, Conventional
Listing Terms Cash, Conventional
Read Less Info
Want to know what your home might be worth? Contact us for a FREE valuation!

Our team is ready to help you sell your home for the highest possible price ASAP


"My job is to find and attract mastery-based agents to the office, protect the culture, and make sure everyone is happy! "






