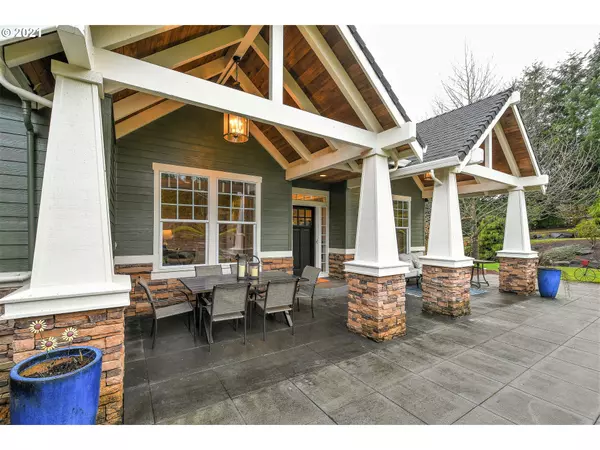Bought with Redfin
$1,100,000
$1,100,000
For more information regarding the value of a property, please contact us for a free consultation.
4 Beds
4.1 Baths
4,468 SqFt
SOLD DATE : 06/11/2021
Key Details
Sold Price $1,100,000
Property Type Single Family Home
Sub Type Single Family Residence
Listing Status Sold
Purchase Type For Sale
Square Footage 4,468 sqft
Price per Sqft $246
Subdivision Hockinson Heights
MLS Listing ID 21314051
Sold Date 06/11/21
Style Stories2, Craftsman
Bedrooms 4
Full Baths 4
Year Built 2000
Annual Tax Amount $9,092
Tax Year 2021
Lot Size 2.500 Acres
Property Description
Great Hockinson location on 2.5 private acres.This 4 bedroom, office & family room features a main floor master suite w/ spa tub, fireplace, sauna plus huge walk in custom closet,laundry & balcony.Large kitchen with plenty of counter space,slab granite, farm sink and gas cooking.Attached,heated garage plus RV garage & guest apartment/office. Fenced garden, chicken coop & children's play set. Sitting area in glade by year round creek. Stunning terraced landscaped yard with year round appeal.
Location
State WA
County Clark
Area _62
Zoning R-5
Rooms
Basement Crawl Space, Daylight, Partially Finished
Interior
Interior Features Bamboo Floor, Ceiling Fan, Garage Door Opener, Granite, High Ceilings, High Speed Internet, Jetted Tub, Quartz, Separate Living Quarters Apartment Aux Living Unit, Tile Floor, Vaulted Ceiling, Washer Dryer
Heating Heat Pump
Cooling Central Air
Fireplaces Number 2
Fireplaces Type Propane, Wood Burning
Appliance Appliance Garage, Builtin Oven, Convection Oven, Cook Island, Cooktop, Dishwasher, Down Draft, Gas Appliances, Granite, Pantry, Stainless Steel Appliance, Trash Compactor
Exterior
Exterior Feature Garden, Guest Quarters, Porch, Poultry Coop, R V Boat Storage, Second Garage, Sprinkler
Garage Attached, Detached, Oversized
Garage Spaces 4.0
Waterfront Yes
Waterfront Description Creek
View Territorial
Roof Type Composition
Parking Type Parking Pad, R V Access Parking
Garage Yes
Building
Lot Description Gentle Sloping, Level, Private
Story 2
Foundation Concrete Perimeter
Sewer Septic Tank
Water Public Water
Level or Stories 2
Schools
Elementary Schools Hockinson
Middle Schools Hockinson
High Schools Hockinson
Others
Senior Community No
Acceptable Financing Cash, Conventional
Listing Terms Cash, Conventional
Read Less Info
Want to know what your home might be worth? Contact us for a FREE valuation!

Our team is ready to help you sell your home for the highest possible price ASAP


"My job is to find and attract mastery-based agents to the office, protect the culture, and make sure everyone is happy! "






