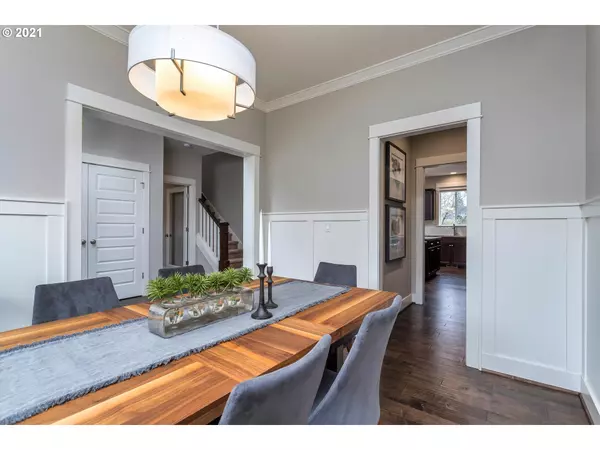Bought with The Hasson Company
$650,000
$650,000
For more information regarding the value of a property, please contact us for a free consultation.
5 Beds
2.1 Baths
2,841 SqFt
SOLD DATE : 02/26/2021
Key Details
Sold Price $650,000
Property Type Single Family Home
Sub Type Single Family Residence
Listing Status Sold
Purchase Type For Sale
Square Footage 2,841 sqft
Price per Sqft $228
Subdivision Hoggans Park
MLS Listing ID 21273031
Sold Date 02/26/21
Style Stories2, Craftsman
Bedrooms 5
Full Baths 2
Condo Fees $229
HOA Fees $19
HOA Y/N Yes
Year Built 2016
Annual Tax Amount $6,046
Tax Year 2019
Lot Size 4,791 Sqft
Property Description
This beautiful 2016 Westwood home offers plenty of room to work/play from home w/ 4 bedrooms, an office and a bonus room. Gorgeous formal dining with butler's pantry opens to kitchen with a greatroom layout perfect for hosting. Retire to your suite with a spacious bathroom and walk-in closet--your personal getaway! Enjoy summer evenings BBQing and lounging on your back patio or in your hot tub. Plenty of storage with mudroom, walk-in pantry & tandem 3-car garage. Ready for you to move right in!
Location
State OR
County Washington
Area _151
Rooms
Basement Crawl Space
Interior
Interior Features Ceiling Fan, Engineered Hardwood, Garage Door Opener, Laundry, Quartz, Soaking Tub, Wainscoting, Wallto Wall Carpet, Washer Dryer
Heating Forced Air95 Plus
Cooling Central Air
Fireplaces Number 1
Fireplaces Type Electric
Appliance Builtin Oven, Butlers Pantry, Dishwasher, Disposal, Free Standing Gas Range, Free Standing Refrigerator, Island, Microwave, Pantry, Quartz, Stainless Steel Appliance
Exterior
Exterior Feature Covered Patio, Fenced, Free Standing Hot Tub, Patio, Public Road, Sprinkler, Yard
Garage Attached, Tandem
Garage Spaces 3.0
View Y/N false
Roof Type Composition
Parking Type Driveway, Off Street
Garage Yes
Building
Lot Description Level
Story 2
Foundation Concrete Perimeter
Sewer Public Sewer
Water Public Water
Level or Stories 2
New Construction No
Schools
Elementary Schools Durham
Middle Schools Twality
High Schools Tigard
Others
Senior Community No
Acceptable Financing CallListingAgent, Cash, Conventional, FHA, VALoan
Listing Terms CallListingAgent, Cash, Conventional, FHA, VALoan
Read Less Info
Want to know what your home might be worth? Contact us for a FREE valuation!

Our team is ready to help you sell your home for the highest possible price ASAP


"My job is to find and attract mastery-based agents to the office, protect the culture, and make sure everyone is happy! "






