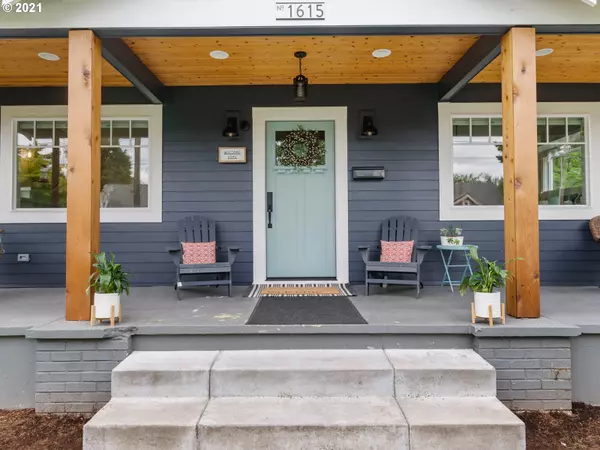Bought with Realty Works Group
$900,000
$750,000
20.0%For more information regarding the value of a property, please contact us for a free consultation.
4 Beds
3 Baths
2,840 SqFt
SOLD DATE : 07/07/2021
Key Details
Sold Price $900,000
Property Type Single Family Home
Sub Type Single Family Residence
Listing Status Sold
Purchase Type For Sale
Square Footage 2,840 sqft
Price per Sqft $316
Subdivision Rose City Park
MLS Listing ID 21687321
Sold Date 07/07/21
Style Bungalow, Craftsman
Bedrooms 4
Full Baths 3
Year Built 1922
Annual Tax Amount $6,876
Tax Year 2020
Lot Size 4,791 Sqft
Property Description
Stunning, fully remodeled craftsman with timeless charm. Highly efficient, extra insulated, seismically retrofitted, no detail overlooked. Features formal living & dining rooms with built-ins. Gorgeous kitchen with quartz counters and SS appliances. Amazing bedroom suite with walk-in-closet and adorable balcony. Large unfinished basement with egress window has great finishing potential! Great fenced backyard with gazebo and garden shed. New roof, siding, plumbing, elec, mini-split & HVAC system. [Home Energy Score = 7. HES Report at https://rpt.greenbuildingregistry.com/hes/OR10189908]
Location
State OR
County Multnomah
Area _142
Zoning R5
Rooms
Basement Unfinished
Interior
Interior Features Engineered Hardwood, Quartz, Soaking Tub, Tile Floor, Vinyl Floor, Wallto Wall Carpet
Heating Forced Air, Mini Split
Cooling Central Air
Fireplaces Number 1
Fireplaces Type Gas
Appliance Builtin Range, Dishwasher, Disposal, Gas Appliances, Pantry, Quartz, Stainless Steel Appliance
Exterior
Exterior Feature Deck, Fenced, Gas Hookup, Gazebo, Patio, Porch, Tool Shed, Yard
Parking Features Detached
Garage Spaces 1.0
View Territorial
Roof Type Composition
Garage Yes
Building
Lot Description Level, Light Rail, On Busline
Story 2
Foundation Concrete Perimeter
Sewer Public Sewer
Water Public Water
Level or Stories 2
Schools
Elementary Schools Rose City Park
Middle Schools Roseway Heights
High Schools Leodis Mcdaniel
Others
Senior Community No
Acceptable Financing Cash, Conventional, FHA, VALoan
Listing Terms Cash, Conventional, FHA, VALoan
Read Less Info
Want to know what your home might be worth? Contact us for a FREE valuation!

Our team is ready to help you sell your home for the highest possible price ASAP


"My job is to find and attract mastery-based agents to the office, protect the culture, and make sure everyone is happy! "






