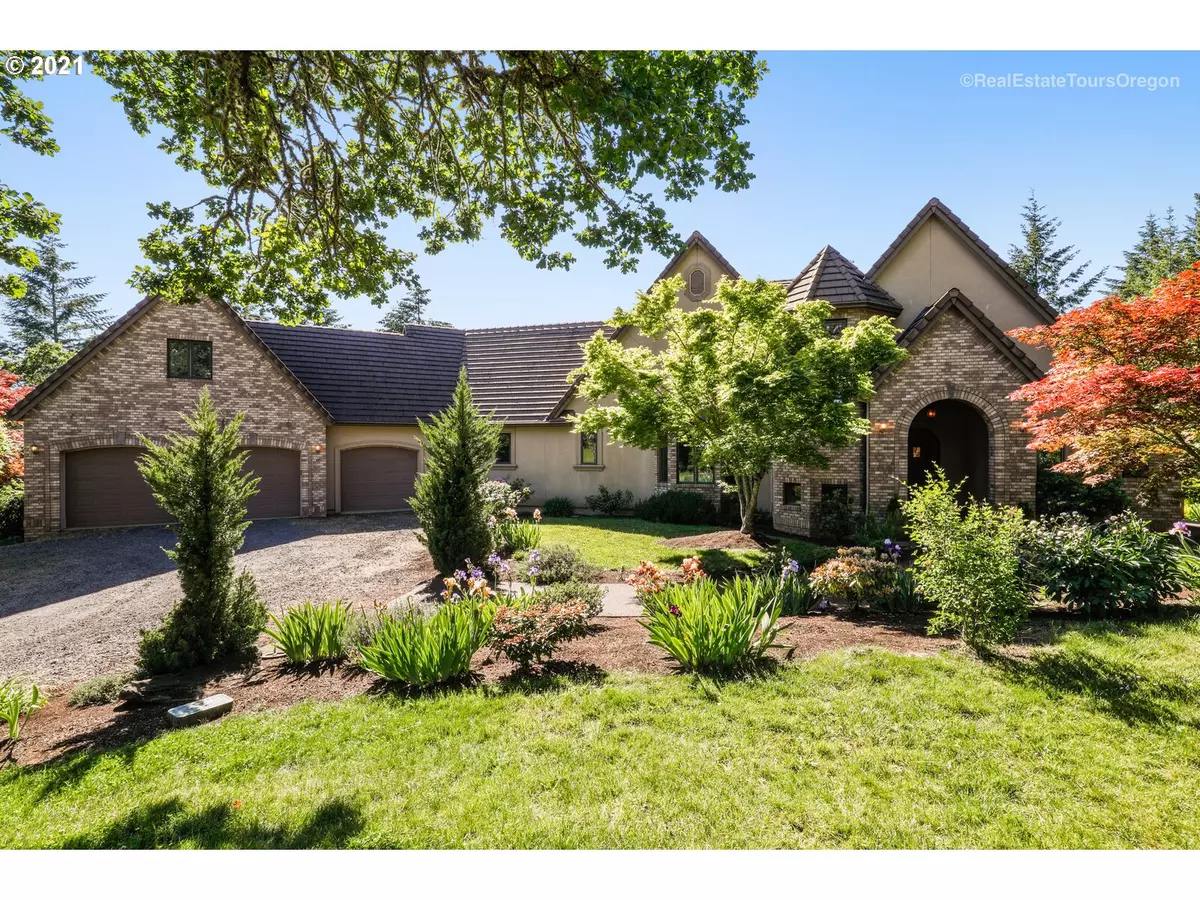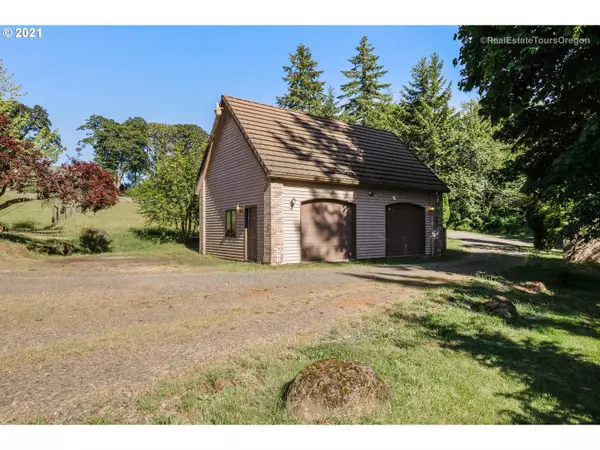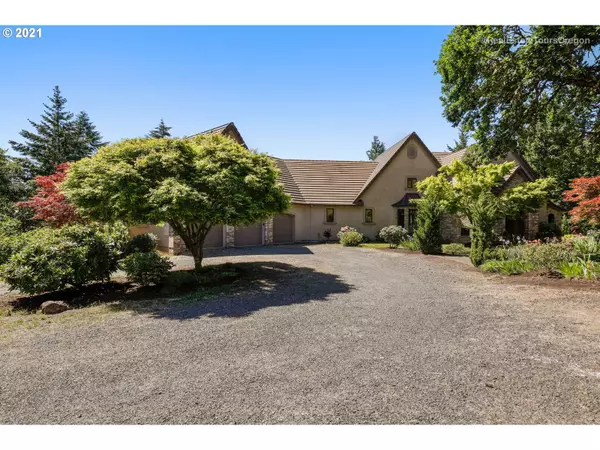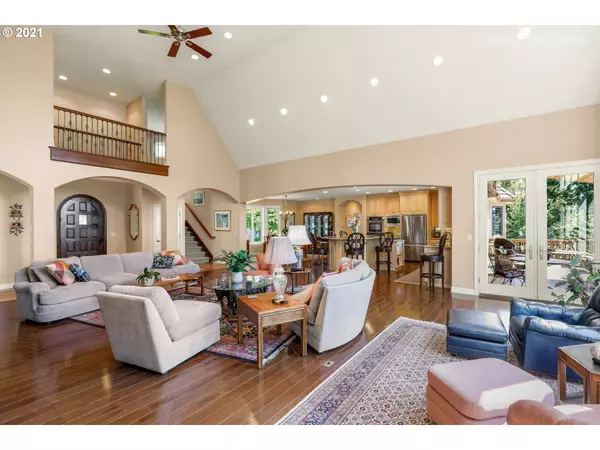Bought with eXp Realty LLC
$999,000
$999,000
For more information regarding the value of a property, please contact us for a free consultation.
3 Beds
3.1 Baths
5,839 SqFt
SOLD DATE : 02/17/2022
Key Details
Sold Price $999,000
Property Type Single Family Home
Sub Type Single Family Residence
Listing Status Sold
Purchase Type For Sale
Square Footage 5,839 sqft
Price per Sqft $171
MLS Listing ID 21677319
Sold Date 02/17/22
Style Stories2, Contemporary
Bedrooms 3
Full Baths 3
Year Built 2003
Annual Tax Amount $9,866
Tax Year 2020
Lot Size 4.630 Acres
Property Description
Spacious Custom Built Home on Eola Hills! Main level living with Valley & Coast Range views. Over 5800 sq ft w/beautiful gourmet kitchen w/expansive cooktop island. Great room with high ceilings & grand rock fireplace. 3 suites-one on each floor. Cozy family room with fireplace & unique features including secret room & indoor target range. Basement level shop w/220 volt & exterior access doors. Studio over garage. Parking for 6 vehicles. Vineyards surround this welcoming one of a kind home!
Location
State OR
County Yamhill
Area _156
Zoning AF-20
Rooms
Basement Full Basement
Interior
Interior Features Ceiling Fan, Garage Door Opener, Granite, Hardwood Floors, High Ceilings, Laundry, Soaking Tub, Tile Floor, Wallto Wall Carpet
Heating Forced Air
Cooling Heat Pump
Fireplaces Number 2
Fireplaces Type Wood Burning
Appliance Appliance Garage, Cooktop, Dishwasher, Disposal, Double Oven, Free Standing Refrigerator, Gas Appliances, Granite, Island, Microwave, Plumbed For Ice Maker, Stainless Steel Appliance
Exterior
Exterior Feature Deck, Patio, Second Garage, Sprinkler, Yard
Garage Attached, Detached
Garage Spaces 6.0
View Mountain, Trees Woods, Valley
Roof Type Tile
Parking Type Driveway, R V Access Parking
Garage Yes
Building
Lot Description Gentle Sloping, Level, Private, Trees
Story 3
Foundation Concrete Perimeter
Sewer Septic Tank
Water Well
Level or Stories 3
Schools
Elementary Schools Amity
Middle Schools Amity
High Schools Amity
Others
Senior Community No
Acceptable Financing Cash, Conventional
Listing Terms Cash, Conventional
Read Less Info
Want to know what your home might be worth? Contact us for a FREE valuation!

Our team is ready to help you sell your home for the highest possible price ASAP


"My job is to find and attract mastery-based agents to the office, protect the culture, and make sure everyone is happy! "






