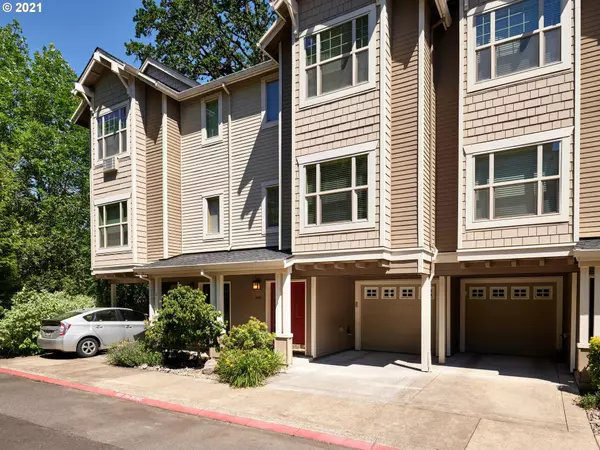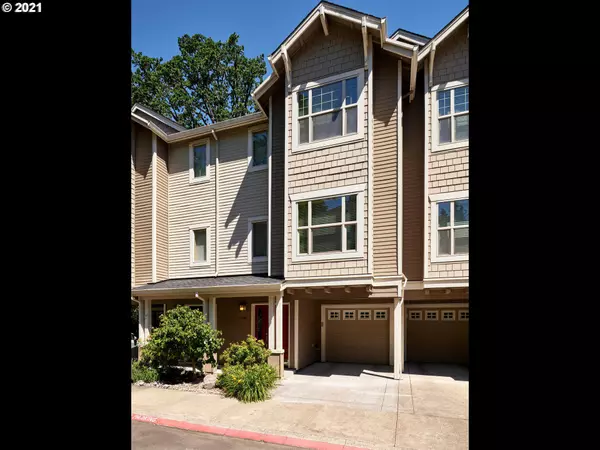Bought with Knipe Realty ERA Powered
$365,000
$350,000
4.3%For more information regarding the value of a property, please contact us for a free consultation.
2 Beds
2.1 Baths
1,453 SqFt
SOLD DATE : 08/20/2021
Key Details
Sold Price $365,000
Property Type Townhouse
Sub Type Townhouse
Listing Status Sold
Purchase Type For Sale
Square Footage 1,453 sqft
Price per Sqft $251
Subdivision Orenco
MLS Listing ID 21177104
Sold Date 08/20/21
Style Contemporary, Townhouse
Bedrooms 2
Full Baths 2
Condo Fees $273
HOA Fees $273/mo
Year Built 2001
Annual Tax Amount $3,762
Tax Year 2020
Property Description
OFFER DEADLINE 10 AM MON 7/12. Desirable Dawson Station Condo! Oversized 2 car garage. 2 Bedrooms, 2.1 baths! Perfectly maintained, tucked along protected wetlands/greenbelt. New fridge & microwave, granite in kitchen. Acacia hardwoods, plush carpeting. Liv& Din Room w/cozy fireplace (TV mount above) opens to private deck overlooking wetlands; nature lover's paradise! 2 spacious bedrooms, primary bedroom offers bath, walk-in closet & vaulted ceiling. Walk to Intel & Orenco Station! A 10!
Location
State OR
County Washington
Area _152
Rooms
Basement None
Interior
Interior Features Garage Door Opener, Granite, Hardwood Floors, High Speed Internet, Slate Flooring, Wallto Wall Carpet, Washer Dryer
Heating Zoned
Cooling Wall Unit
Fireplaces Number 1
Fireplaces Type Gas
Appliance Dishwasher, Disposal, Free Standing Range, Free Standing Refrigerator, Gas Appliances, Granite, Island, Microwave, Pantry, Plumbed For Ice Maker
Exterior
Exterior Feature Deck, Gas Hookup, Porch
Garage Attached, Oversized, Tandem
Garage Spaces 2.0
View Creek Stream, Territorial, Trees Woods
Roof Type Composition
Parking Type Driveway
Garage Yes
Building
Lot Description Commons, Green Belt, Private
Story 3
Foundation Concrete Perimeter, Slab
Sewer Public Sewer
Water Public Water
Level or Stories 3
Schools
Elementary Schools West Union
Middle Schools Poynter
High Schools Liberty
Others
Senior Community No
Acceptable Financing Cash, Conventional, FHA, VALoan
Listing Terms Cash, Conventional, FHA, VALoan
Read Less Info
Want to know what your home might be worth? Contact us for a FREE valuation!

Our team is ready to help you sell your home for the highest possible price ASAP


"My job is to find and attract mastery-based agents to the office, protect the culture, and make sure everyone is happy! "






