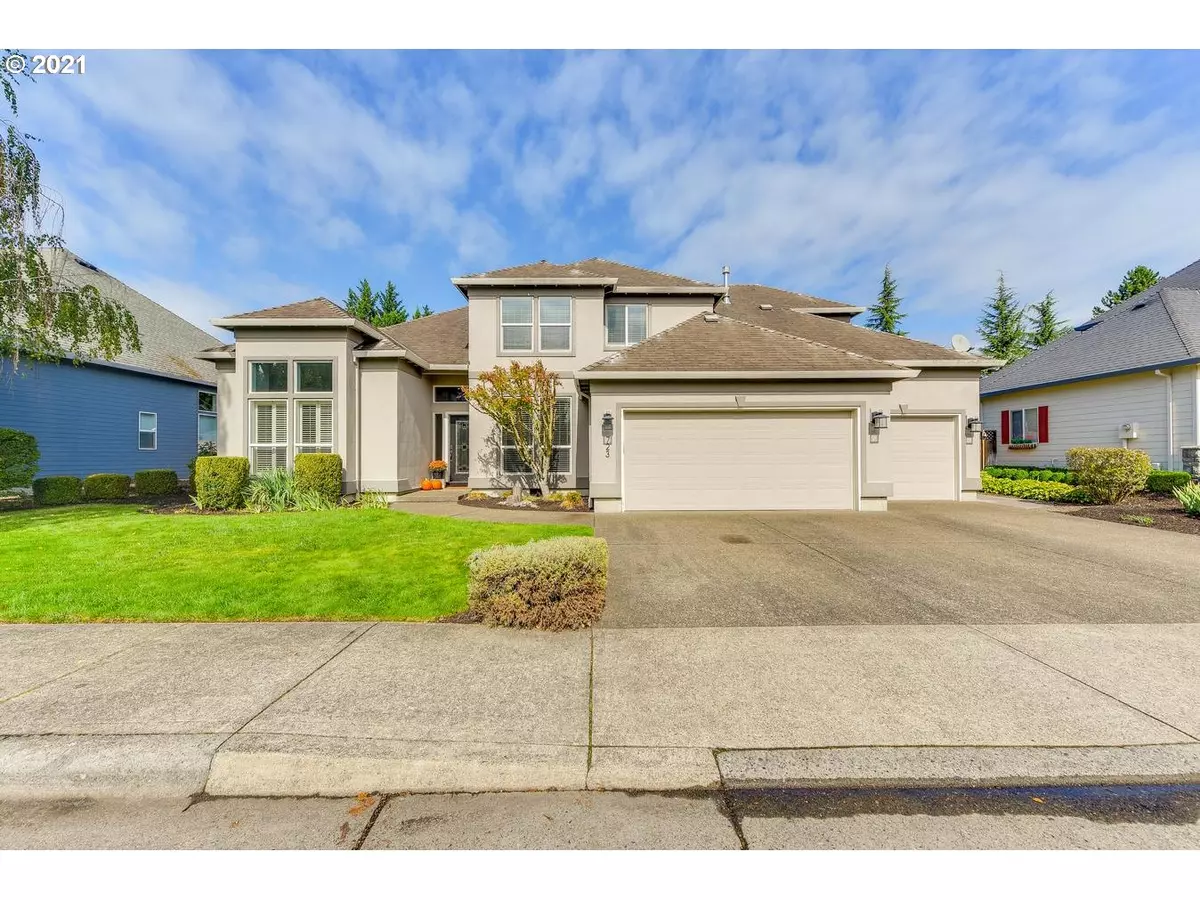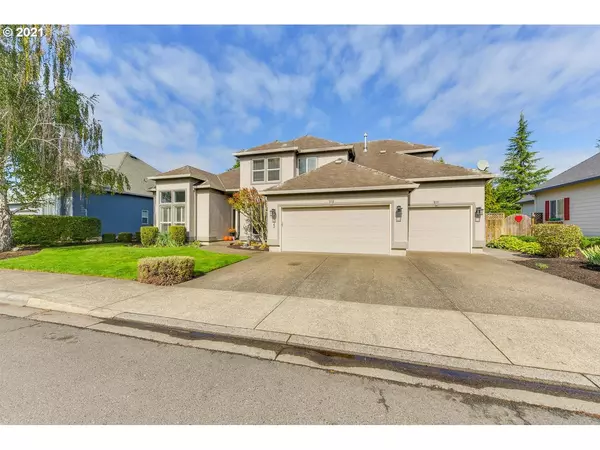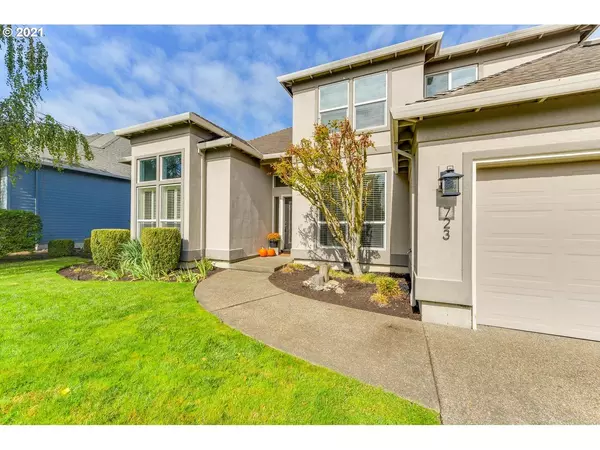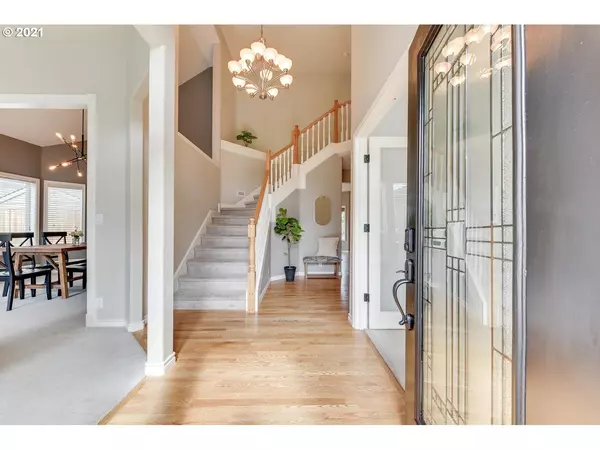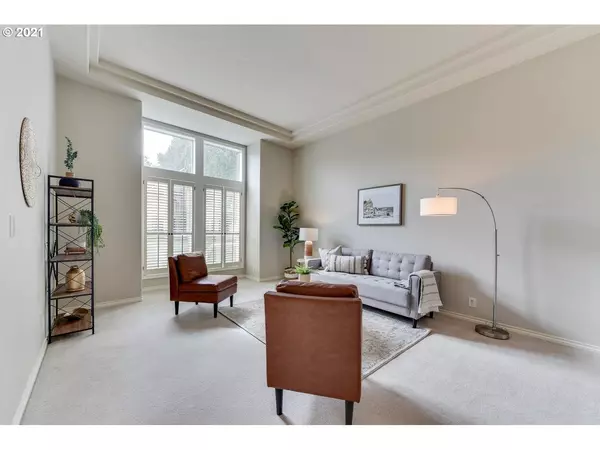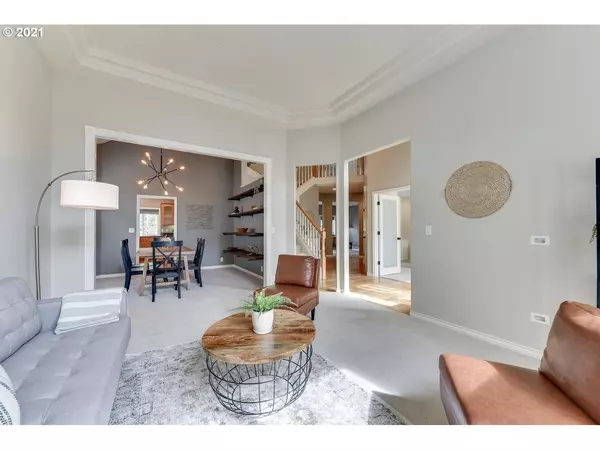Bought with Earnest Real Estate
$695,000
$675,000
3.0%For more information regarding the value of a property, please contact us for a free consultation.
4 Beds
2.1 Baths
2,915 SqFt
SOLD DATE : 10/28/2021
Key Details
Sold Price $695,000
Property Type Single Family Home
Sub Type Single Family Residence
Listing Status Sold
Purchase Type For Sale
Square Footage 2,915 sqft
Price per Sqft $238
Subdivision Jackson School Area
MLS Listing ID 21578233
Sold Date 10/28/21
Style Stories2, Contemporary
Bedrooms 4
Full Baths 2
Condo Fees $10
HOA Fees $10/mo
Year Built 2000
Annual Tax Amount $7,582
Property Description
Stylish Jackson School contemporary! Traditional floorplan lives large with four bedrooms + den on main level. Hardwoods in entryway and kitchen. Gourmet kitchen with cooktop island. Huge attic space for storage. Extensive concrete work was done in backyard for low maintenance living + entertaining. Newer shed incl. Freshly painted interior. Updated hardware + lighting throughout. Laundry room w/ new floor. Blocks from Jackson Elementary. Great location; close to freeway, Intel, Orenco Station. [Home Energy Score = 2. HES Report at https://rpt.greenbuildingregistry.com/hes/OR10195120]
Location
State OR
County Washington
Area _152
Rooms
Basement Crawl Space
Interior
Interior Features Central Vacuum, Garage Door Opener, Granite, Hardwood Floors, High Ceilings, Laundry, Soaking Tub, Vinyl Floor, Wallto Wall Carpet, Washer Dryer
Heating Forced Air90
Cooling Central Air
Fireplaces Number 1
Fireplaces Type Gas
Appliance Builtin Oven, Cook Island, Dishwasher, Disposal, Free Standing Refrigerator, Granite, Range Hood, Stainless Steel Appliance
Exterior
Exterior Feature Patio, Tool Shed, Yard
Parking Features Attached, Oversized
Garage Spaces 3.0
Roof Type Composition
Accessibility GarageonMain, UtilityRoomOnMain
Garage Yes
Building
Lot Description Level
Story 2
Foundation Concrete Perimeter
Sewer Public Sewer
Water Public Water
Level or Stories 2
Schools
Elementary Schools Jackson
Middle Schools Evergreen
High Schools Glencoe
Others
Senior Community No
Acceptable Financing Cash, Conventional, FHA, VALoan
Listing Terms Cash, Conventional, FHA, VALoan
Read Less Info
Want to know what your home might be worth? Contact us for a FREE valuation!

Our team is ready to help you sell your home for the highest possible price ASAP

"My job is to find and attract mastery-based agents to the office, protect the culture, and make sure everyone is happy! "

