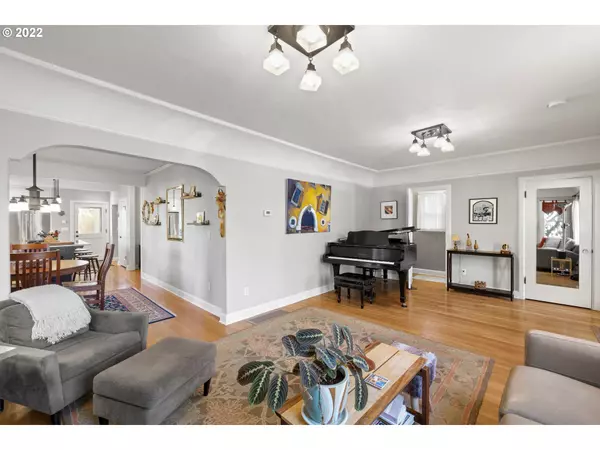Bought with John L. Scott Portland Central
$1,175,000
$990,000
18.7%For more information regarding the value of a property, please contact us for a free consultation.
4 Beds
3.1 Baths
2,660 SqFt
SOLD DATE : 04/08/2022
Key Details
Sold Price $1,175,000
Property Type Single Family Home
Sub Type Single Family Residence
Listing Status Sold
Purchase Type For Sale
Square Footage 2,660 sqft
Price per Sqft $441
Subdivision Grant Park
MLS Listing ID 22328220
Sold Date 04/08/22
Style Bungalow, Craftsman
Bedrooms 4
Full Baths 3
Year Built 1927
Annual Tax Amount $10,857
Tax Year 2021
Lot Size 5,227 Sqft
Property Description
Stunning Craftsman Bungalow on a premier Grant Park corner lot. Completely remodeled in 2015, this home lives like new while keeping all of its vintage charm. The flowing main level layout opens to a large gourmet kitchen and primary bedroom suite. Tasteful finishes and new systems throughout, the spacious home includes 4 bedrooms, 3 1/2 baths, finished basement w/ family room, and quaint art room/office. Amazing location in a Walkers & Bikers paradise! **Seller to install backyard pavilion! [Home Energy Score = 5. HES Report at https://rpt.greenbuildingregistry.com/hes/OR10199205]
Location
State OR
County Multnomah
Area _142
Rooms
Basement Finished, Full Basement
Interior
Interior Features Garage Door Opener, Granite, Hardwood Floors, Laundry, Marble, Slate Flooring, Wallto Wall Carpet, Washer Dryer, Wood Floors
Heating Forced Air
Cooling Central Air
Fireplaces Number 1
Fireplaces Type Wood Burning
Appliance Builtin Oven, Builtin Range, Builtin Refrigerator, Cook Island, Dishwasher, Disposal, Down Draft, Gas Appliances, Granite, Microwave, Pantry, Stainless Steel Appliance
Exterior
Exterior Feature Garden, Patio, Public Road, Sprinkler, Yard
Garage Detached
Garage Spaces 1.0
View Park Greenbelt
Roof Type Composition
Parking Type Driveway, On Street
Garage Yes
Building
Lot Description Corner Lot, Level
Story 3
Foundation Concrete Perimeter
Sewer Public Sewer
Water Public Water
Level or Stories 3
Schools
Elementary Schools Beverly Cleary
Middle Schools Beverly Cleary
High Schools Grant
Others
Senior Community No
Acceptable Financing Cash, Conventional, FHA, VALoan
Listing Terms Cash, Conventional, FHA, VALoan
Read Less Info
Want to know what your home might be worth? Contact us for a FREE valuation!

Our team is ready to help you sell your home for the highest possible price ASAP


"My job is to find and attract mastery-based agents to the office, protect the culture, and make sure everyone is happy! "






