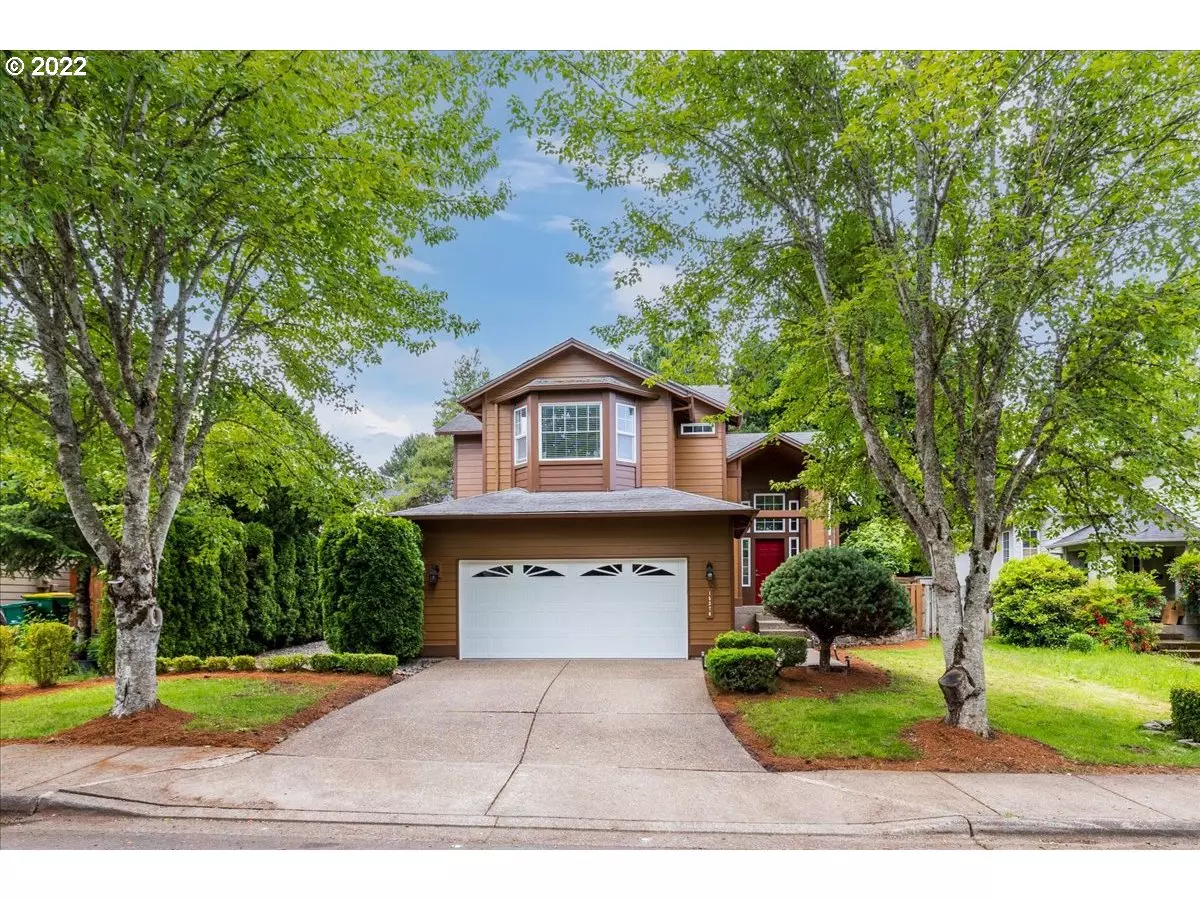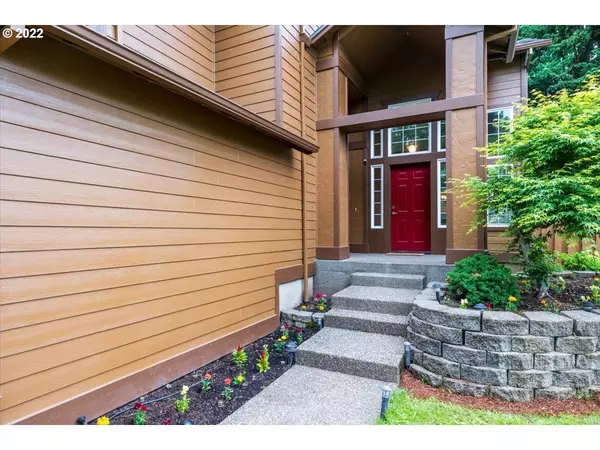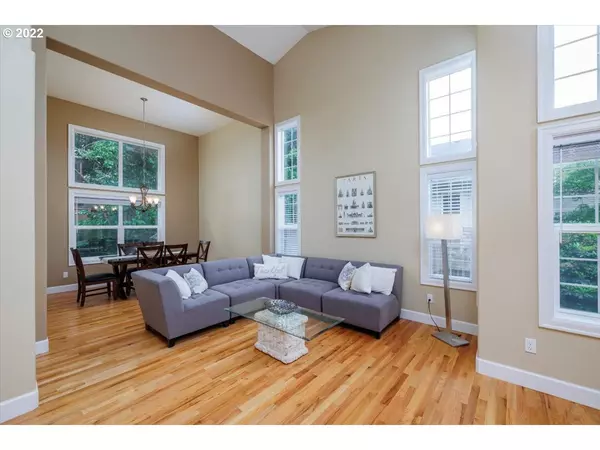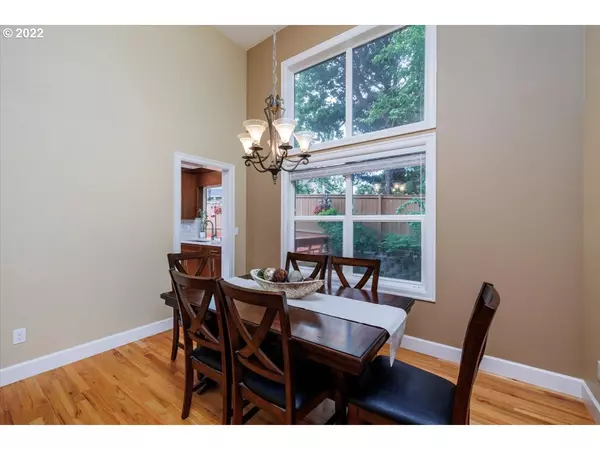Bought with Keller Williams Realty Professionals
$730,000
$785,000
7.0%For more information regarding the value of a property, please contact us for a free consultation.
4 Beds
3 Baths
2,245 SqFt
SOLD DATE : 08/09/2022
Key Details
Sold Price $730,000
Property Type Single Family Home
Sub Type Single Family Residence
Listing Status Sold
Purchase Type For Sale
Square Footage 2,245 sqft
Price per Sqft $325
Subdivision Bethany
MLS Listing ID 22148093
Sold Date 08/09/22
Style Stories2, Traditional
Bedrooms 4
Full Baths 3
HOA Y/N No
Year Built 1995
Annual Tax Amount $5,268
Tax Year 2021
Lot Size 6,098 Sqft
Property Description
Don't miss this recently renovated home in a quiet neighborhood. Custom remodeled gourmet kitchen with quartz counters, hardwood floors, luxury carpet upstairs, and upgraded state-of-the-art lighting. Large primary suite has double walk-in closets. All bathrooms were redone with new counters and flooring. The home features updated electrical, new int&ext paint, private yard with large deck, raised beds, & greenhouse. Flexible floor plan. Easy access to park, trails, & Bethany village.
Location
State OR
County Washington
Area _149
Rooms
Basement Crawl Space
Interior
Interior Features Ceiling Fan, Garage Door Opener, Granite, Hardwood Floors, Laundry, Quartz, Smart Thermostat, Soaking Tub, Vaulted Ceiling, Wood Floors
Heating Forced Air
Cooling Central Air
Fireplaces Number 1
Fireplaces Type Gas
Appliance Dishwasher, Disposal, Free Standing Range, Free Standing Refrigerator, Island, Quartz, Range Hood, Stainless Steel Appliance
Exterior
Exterior Feature Deck, Fenced, Garden, Greenhouse, Raised Beds, Smart Camera Recording, Sprinkler, Yard
Garage Attached, Oversized
Garage Spaces 2.0
View Y/N true
View Trees Woods
Roof Type Composition
Parking Type Driveway
Garage Yes
Building
Lot Description Level, Private
Story 2
Foundation Concrete Perimeter
Sewer Public Sewer
Water Public Water
Level or Stories 2
New Construction No
Schools
Elementary Schools Sato
Middle Schools Stoller
High Schools Westview
Others
Senior Community No
Acceptable Financing Cash, Conventional
Listing Terms Cash, Conventional
Read Less Info
Want to know what your home might be worth? Contact us for a FREE valuation!

Our team is ready to help you sell your home for the highest possible price ASAP


"My job is to find and attract mastery-based agents to the office, protect the culture, and make sure everyone is happy! "






