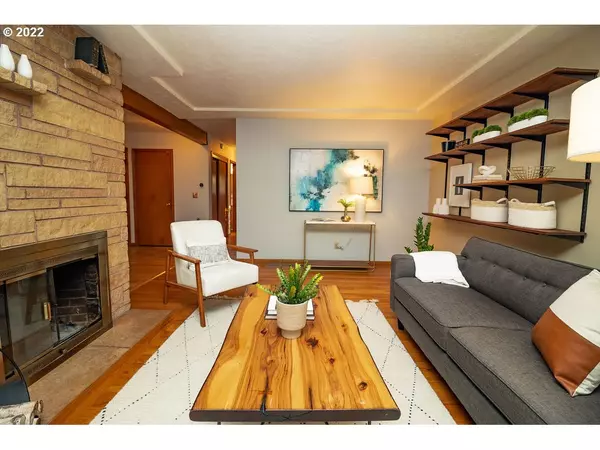Bought with Think Real Estate
$621,000
$619,000
0.3%For more information regarding the value of a property, please contact us for a free consultation.
3 Beds
2.1 Baths
2,124 SqFt
SOLD DATE : 09/12/2022
Key Details
Sold Price $621,000
Property Type Single Family Home
Sub Type Single Family Residence
Listing Status Sold
Purchase Type For Sale
Square Footage 2,124 sqft
Price per Sqft $292
Subdivision Cully Neighborhood
MLS Listing ID 22229269
Sold Date 09/12/22
Style Ranch
Bedrooms 3
Full Baths 2
HOA Y/N No
Year Built 1961
Annual Tax Amount $5,668
Tax Year 2021
Lot Size 6,969 Sqft
Property Description
Quintessential Cully Mid Century Ranch! Your new home features 3 bedrooms, 2.5 baths with an open concept floor plan. Hardwood floors on most of the main level, tile entry, marmoleum kitchen and bath. A new full bath has been added in the basement space. New furnace with A/C installed in 2020. 2 Fireplaces, on main and basement. Old school rumpus room in the basement with full bar and sink. 2 car garage, all included appliances. Accessory structure in back could be home office, yoga studio, etc. [Home Energy Score = 5. HES Report at https://rpt.greenbuildingregistry.com/hes/OR10204622]
Location
State OR
County Multnomah
Area _142
Zoning R7h
Rooms
Basement Crawl Space, Partially Finished, Storage Space
Interior
Interior Features Central Vacuum, Engineered Hardwood, Garage Door Opener, Hardwood Floors, Laundry, Smart Thermostat, Tile Floor, Washer Dryer
Heating Forced Air95 Plus
Cooling Central Air
Fireplaces Number 2
Fireplaces Type Wood Burning
Appliance Builtin Oven, Cooktop, Dishwasher, Free Standing Refrigerator, Range Hood
Exterior
Exterior Feature Outbuilding, Patio, Raised Beds, Yard
Parking Features Attached
Garage Spaces 2.0
View Y/N false
Roof Type Composition
Garage Yes
Building
Lot Description Level
Story 2
Foundation Concrete Perimeter
Sewer Public Sewer
Water Public Water
Level or Stories 2
New Construction No
Schools
Elementary Schools Rigler
Middle Schools Beaumont
High Schools Leodis Mcdaniel
Others
Senior Community No
Acceptable Financing Cash, Conventional, FHA, VALoan
Listing Terms Cash, Conventional, FHA, VALoan
Read Less Info
Want to know what your home might be worth? Contact us for a FREE valuation!

Our team is ready to help you sell your home for the highest possible price ASAP


"My job is to find and attract mastery-based agents to the office, protect the culture, and make sure everyone is happy! "






