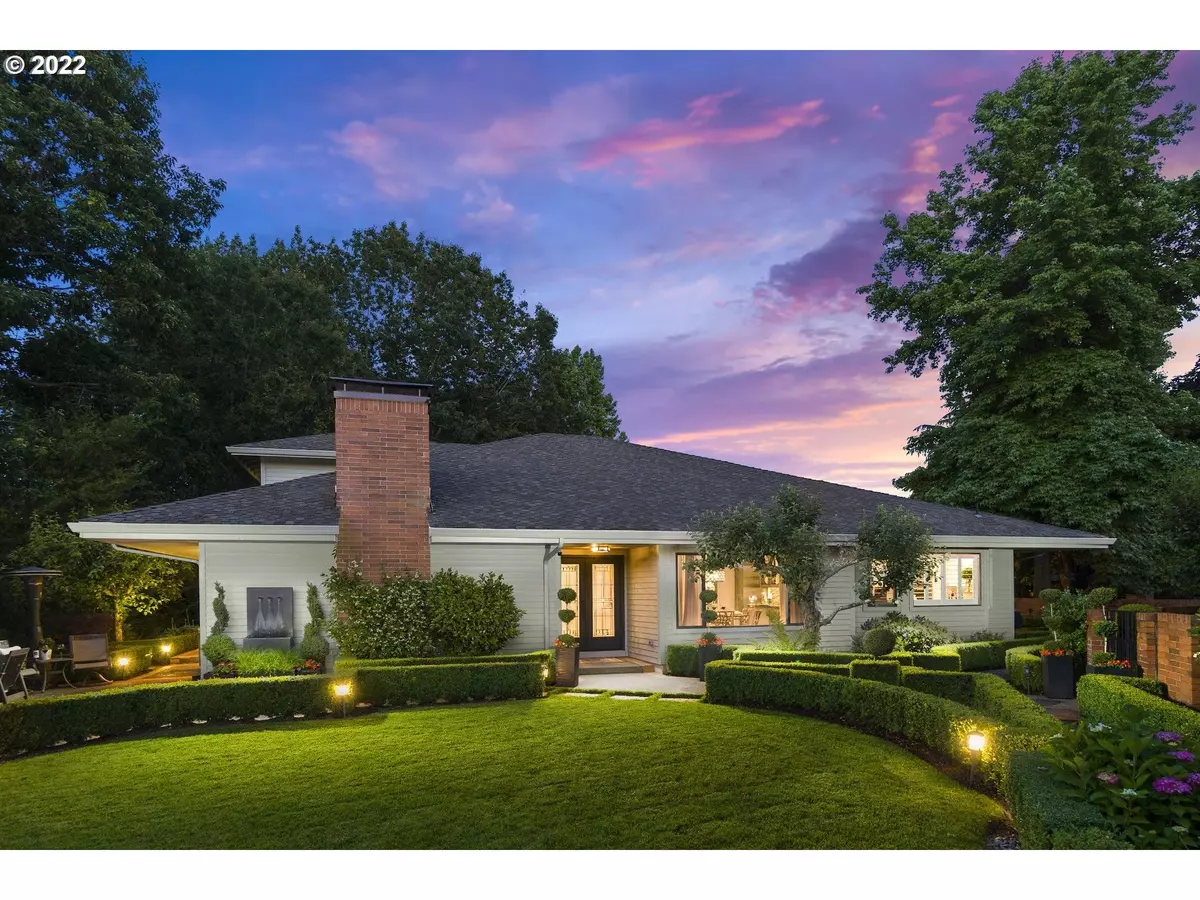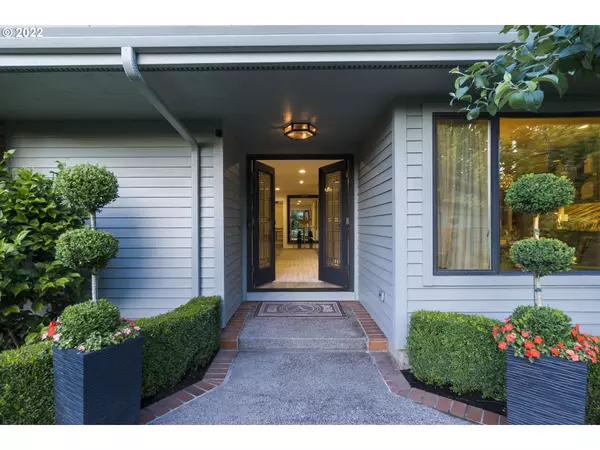Bought with Harnish Properties
$1,150,000
$1,150,000
For more information regarding the value of a property, please contact us for a free consultation.
2 Beds
2 Baths
3,162 SqFt
SOLD DATE : 09/30/2022
Key Details
Sold Price $1,150,000
Property Type Single Family Home
Sub Type Single Family Residence
Listing Status Sold
Purchase Type For Sale
Square Footage 3,162 sqft
Price per Sqft $363
Subdivision Charbonneau
MLS Listing ID 22666421
Sold Date 09/30/22
Style Ranch
Bedrooms 2
Full Baths 2
Condo Fees $346
HOA Fees $346/mo
HOA Y/N Yes
Year Built 1989
Annual Tax Amount $8,151
Tax Year 2021
Lot Size 0.310 Acres
Property Description
Simply spectacular describes this totally remodeled home tucked in a garden paradise with over 300 box woods, patios, private barbecue area, rose garden, water feature and double lots backing to green space. No surface remains untouched, and all done with high quality craftsmanship. Perfect for those downsizing from luxury properties. 3 car garage.
Location
State OR
County Clackamas
Area _151
Rooms
Basement Crawl Space
Interior
Interior Features Garage Door Opener, Hardwood Floors, High Ceilings, High Speed Internet, Laundry, Quartz, Wallto Wall Carpet, Washer Dryer
Heating Forced Air
Cooling Central Air
Fireplaces Number 1
Fireplaces Type Gas
Appliance Cook Island, Cooktop, Dishwasher, Disposal, Double Oven, Down Draft, Gas Appliances, Microwave, Pantry, Quartz, Stainless Steel Appliance, Wine Cooler
Exterior
Exterior Feature Fenced, Garden, Gas Hookup, Patio, Sprinkler, Water Feature, Yard
Garage Detached
Garage Spaces 3.0
View Y/N true
View Park Greenbelt, Seasonal, Trees Woods
Roof Type Composition
Parking Type Driveway
Garage Yes
Building
Lot Description Commons, Cul_de_sac, Level, Private
Story 2
Sewer Public Sewer
Water Public Water
Level or Stories 2
New Construction No
Schools
Elementary Schools Eccles
Middle Schools Baker Prairie
High Schools Canby
Others
Senior Community No
Acceptable Financing Cash, Conventional
Listing Terms Cash, Conventional
Read Less Info
Want to know what your home might be worth? Contact us for a FREE valuation!

Our team is ready to help you sell your home for the highest possible price ASAP


"My job is to find and attract mastery-based agents to the office, protect the culture, and make sure everyone is happy! "






