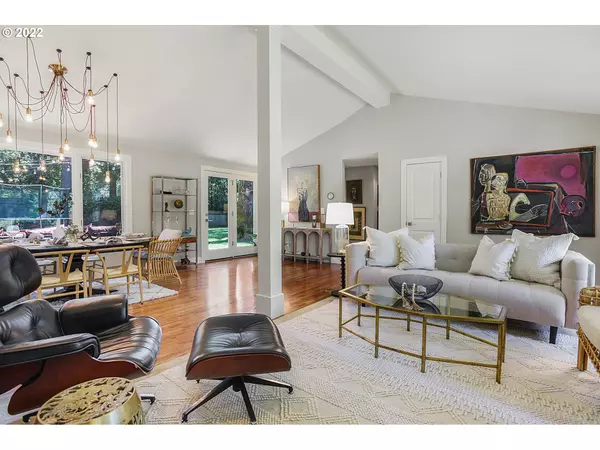Bought with Keller Williams Realty Professionals
$1,115,000
$1,150,000
3.0%For more information regarding the value of a property, please contact us for a free consultation.
4 Beds
2.1 Baths
2,617 SqFt
SOLD DATE : 10/04/2022
Key Details
Sold Price $1,115,000
Property Type Single Family Home
Sub Type Single Family Residence
Listing Status Sold
Purchase Type For Sale
Square Footage 2,617 sqft
Price per Sqft $426
Subdivision Palisades
MLS Listing ID 22048873
Sold Date 10/04/22
Style Stories2, Mid Century Modern
Bedrooms 4
Full Baths 2
HOA Y/N No
Year Built 1956
Annual Tax Amount $8,784
Tax Year 2021
Lot Size 0.350 Acres
Property Description
Beautiful Palisades home with level front and back yards, and access to the Greentree pool! Stunning interior with vaulted ceilings, granite, bay windows and beautiful hardwood floors. Lovely mid-century modern architecture, with separation of the primary bedroom suite, an expansive back yard and multiple entertaining areas. Media/play room on lower level adjacent to a large two car garage. Serene and fun exterior spaces with chicken coop, trampoline, play structure & raised planting beds.
Location
State OR
County Clackamas
Area _147
Rooms
Basement Crawl Space
Interior
Interior Features Garage Door Opener, Hardwood Floors, Laundry, Quartz, Soaking Tub, Wallto Wall Carpet
Heating Forced Air
Cooling Central Air
Fireplaces Number 3
Fireplaces Type Wood Burning
Appliance Builtin Oven, Cooktop, Dishwasher, Disposal, Gas Appliances, Island, Microwave, Plumbed For Ice Maker, Quartz
Exterior
Exterior Feature Deck, Fenced, Patio, Sprinkler, Workshop, Yard
Garage Attached
Garage Spaces 2.0
View Y/N true
View Trees Woods
Roof Type Composition
Parking Type Driveway, On Street
Garage Yes
Building
Lot Description Level, Trees
Story 2
Foundation Concrete Perimeter
Sewer Public Sewer
Water Public Water
Level or Stories 2
New Construction No
Schools
Elementary Schools Westridge
Middle Schools Lakeridge
High Schools Lakeridge
Others
Senior Community No
Acceptable Financing Cash, Conventional
Listing Terms Cash, Conventional
Read Less Info
Want to know what your home might be worth? Contact us for a FREE valuation!

Our team is ready to help you sell your home for the highest possible price ASAP


"My job is to find and attract mastery-based agents to the office, protect the culture, and make sure everyone is happy! "






