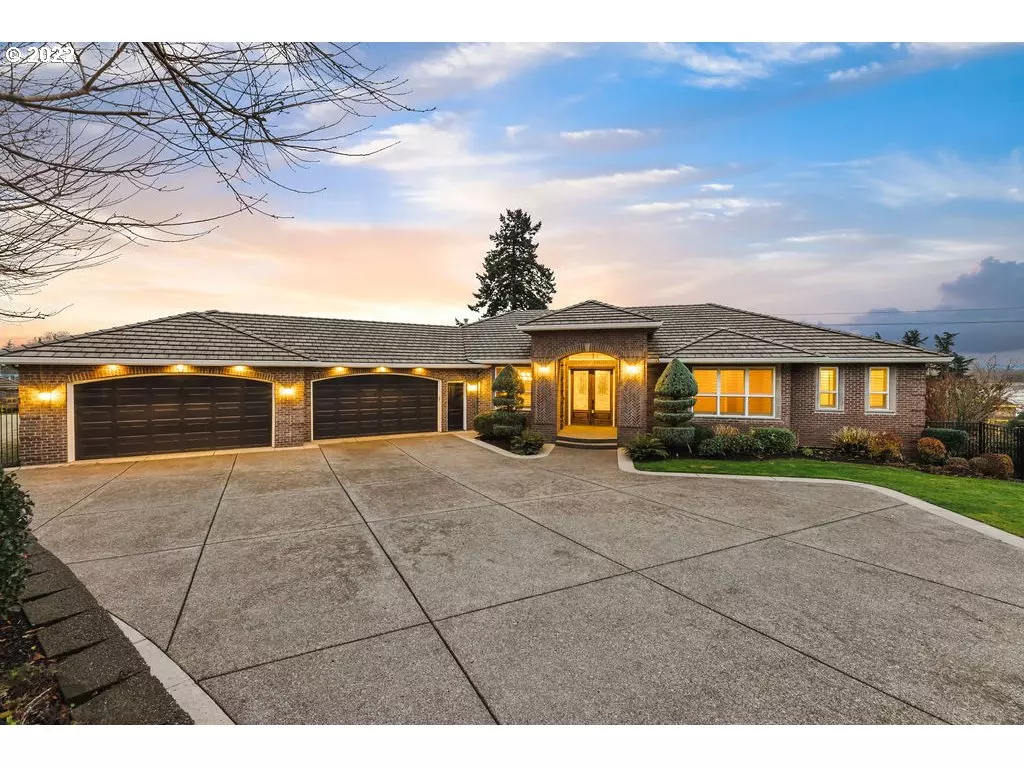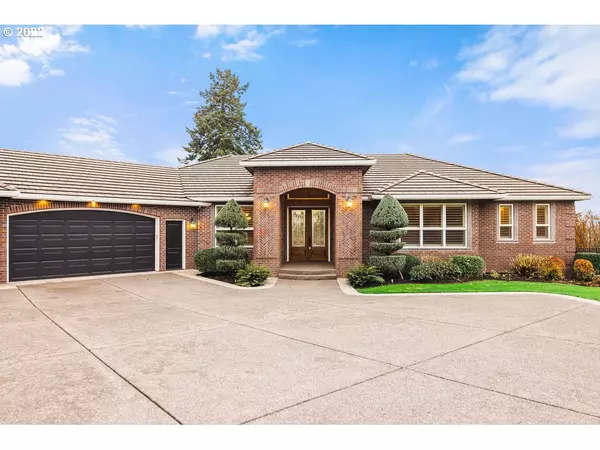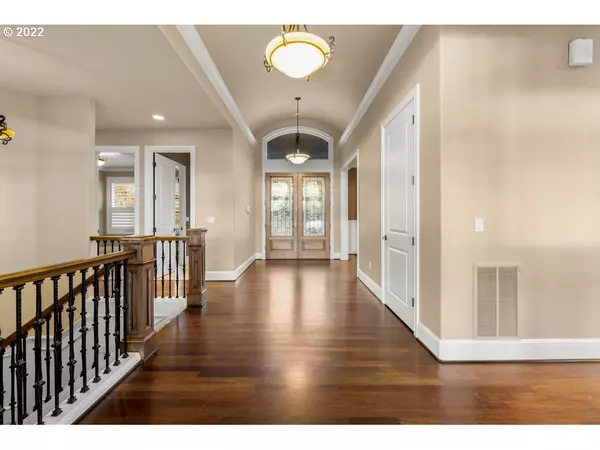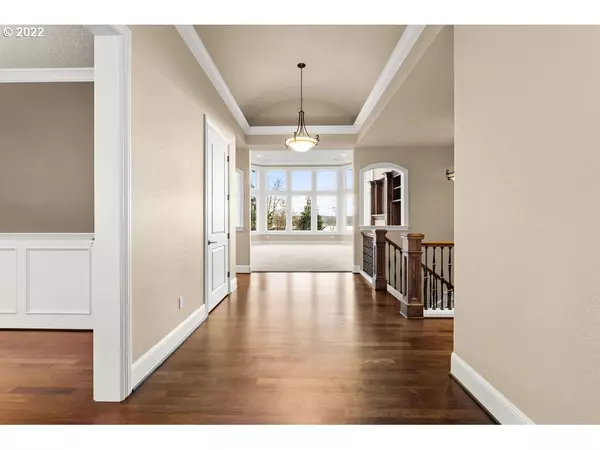Bought with Mal & Seitz
$1,380,000
$1,525,000
9.5%For more information regarding the value of a property, please contact us for a free consultation.
5 Beds
5.1 Baths
4,450 SqFt
SOLD DATE : 01/20/2023
Key Details
Sold Price $1,380,000
Property Type Single Family Home
Sub Type Single Family Residence
Listing Status Sold
Purchase Type For Sale
Square Footage 4,450 sqft
Price per Sqft $310
Subdivision Rivercrest Estates
MLS Listing ID 22585339
Sold Date 01/20/23
Style Stories2, Craftsman
Bedrooms 5
Full Baths 5
Condo Fees $100
HOA Fees $8/ann
HOA Y/N Yes
Year Built 2006
Annual Tax Amount $12,432
Tax Year 2021
Lot Size 0.710 Acres
Property Description
Rivercrest Daylight Ranch overlooking the Columbia River in one of Vancouver's most prestigious neighborhoods. This home is nestled down a Long private driveway and sits on a large beautifully manicured lot. This custom-built home boasts an incredible primary bdrm on main floor, multiple fireplaces, built ins, 20 ft Ceilings, floor to ceiling windows & tons of natural light. Lower level has sep living quarters with a sep primary suite and a full kitchen. Four car garage w/ gated RV parking.
Location
State WA
County Clark
Area _24
Zoning R-4
Rooms
Basement Daylight, Exterior Entry, Separate Living Quarters Apartment Aux Living Unit
Interior
Interior Features Ceiling Fan, Garage Door Opener, Granite, Hardwood Floors, High Ceilings, Jetted Tub, Laundry, Separate Living Quarters Apartment Aux Living Unit, Tile Floor, Wallto Wall Carpet, Washer Dryer, Wood Floors
Heating Heat Pump
Cooling Heat Pump
Fireplaces Number 3
Fireplaces Type Gas
Appliance Builtin Oven, Builtin Refrigerator, Butlers Pantry, Dishwasher, Disposal, Double Oven, Gas Appliances, Granite, Microwave, Pantry, Stainless Steel Appliance, Trash Compactor
Exterior
Exterior Feature Deck, Fenced, R V Parking, R V Boat Storage, Sprinkler, Yard
Parking Features Attached
Garage Spaces 4.0
View Y/N true
View River
Roof Type Tile
Garage Yes
Building
Lot Description Cul_de_sac
Story 2
Sewer Public Sewer
Water Public Water
Level or Stories 2
New Construction No
Schools
Elementary Schools Fishers Landing
Middle Schools Shahala
High Schools Mountain View
Others
Senior Community No
Acceptable Financing Cash, Conventional, FHA, VALoan
Listing Terms Cash, Conventional, FHA, VALoan
Read Less Info
Want to know what your home might be worth? Contact us for a FREE valuation!

Our team is ready to help you sell your home for the highest possible price ASAP


"My job is to find and attract mastery-based agents to the office, protect the culture, and make sure everyone is happy! "






