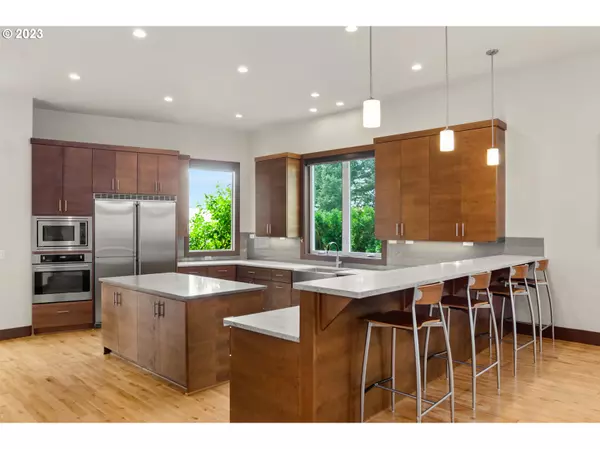Bought with Cascade Hasson Sotheby's International Realty
$1,068,000
$1,150,000
7.1%For more information regarding the value of a property, please contact us for a free consultation.
4 Beds
3 Baths
3,618 SqFt
SOLD DATE : 02/28/2023
Key Details
Sold Price $1,068,000
Property Type Single Family Home
Sub Type Single Family Residence
Listing Status Sold
Purchase Type For Sale
Square Footage 3,618 sqft
Price per Sqft $295
Subdivision Southwest Hills
MLS Listing ID 23464550
Sold Date 02/28/23
Style Traditional
Bedrooms 4
Full Baths 3
HOA Y/N No
Year Built 2015
Annual Tax Amount $17,701
Tax Year 2022
Lot Size 4,791 Sqft
Property Description
Tucked away on a quiet street, this unique home offers the convenience of modern amenities. Built in 2015, the design and interiors reflect a contemporary urban lifestyle with a dynamic floor plan that addresses everyday living and entertaining. The high ceilings and walls of windows overlook the valley and lush landscaping. The exterior enjoys a fenced yard, deck and gardens, providing a low-maintenance outdoor living space. Close to trails, parks, schools, NW 23, hospitals, and high tech area. [Home Energy Score = 6. HES Report at https://rpt.greenbuildingregistry.com/hes/OR10133766]
Location
State OR
County Multnomah
Area _148
Zoning R5
Rooms
Basement Finished
Interior
Interior Features High Ceilings, Laundry, Quartz, Soaking Tub, Tile Floor, Wallto Wall Carpet, Wood Floors
Heating Forced Air95 Plus, Zoned
Cooling Central Air
Fireplaces Number 1
Fireplaces Type Gas
Appliance Builtin Oven, Builtin Refrigerator, Cooktop, Dishwasher, Gas Appliances, Island, Microwave, Pantry, Quartz, Tile
Exterior
Exterior Feature Deck, Garden, Gas Hookup, Patio
Garage Attached
Garage Spaces 2.0
View Y/N true
View Territorial
Roof Type Composition
Parking Type Driveway, Off Street
Garage Yes
Building
Lot Description Sloped
Story 3
Sewer Public Sewer
Water Public Water
Level or Stories 3
New Construction No
Schools
Elementary Schools Bridlemile
Middle Schools Robert Gray
High Schools Ida B Wells
Others
Senior Community No
Acceptable Financing CallListingAgent, Cash, Conventional
Listing Terms CallListingAgent, Cash, Conventional
Read Less Info
Want to know what your home might be worth? Contact us for a FREE valuation!

Our team is ready to help you sell your home for the highest possible price ASAP


"My job is to find and attract mastery-based agents to the office, protect the culture, and make sure everyone is happy! "






