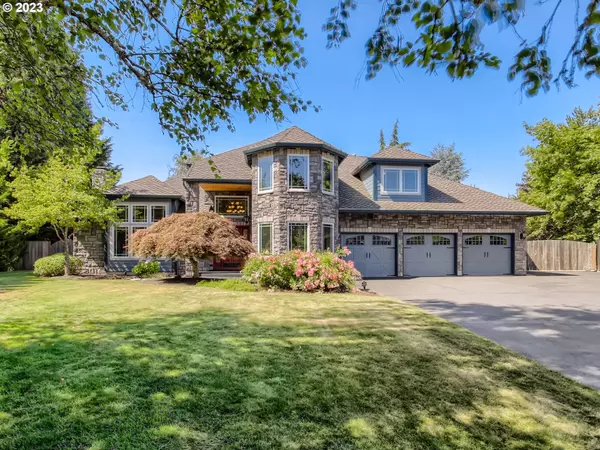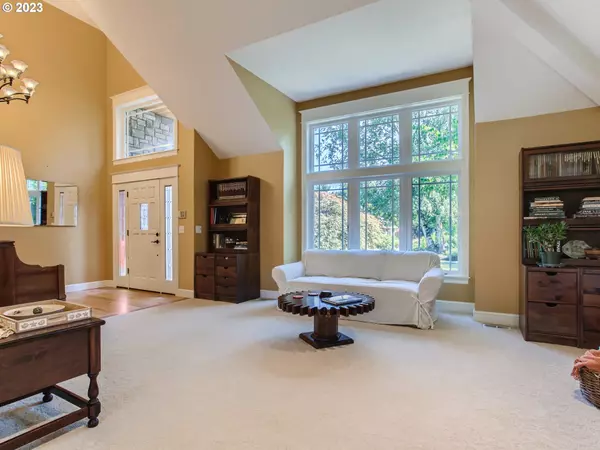Bought with Move Real Estate Inc
$1,199,999
$1,199,999
For more information regarding the value of a property, please contact us for a free consultation.
4 Beds
3 Baths
3,425 SqFt
SOLD DATE : 03/23/2023
Key Details
Sold Price $1,199,999
Property Type Single Family Home
Sub Type Single Family Residence
Listing Status Sold
Purchase Type For Sale
Square Footage 3,425 sqft
Price per Sqft $350
Subdivision Evergreen Estates
MLS Listing ID 23073006
Sold Date 03/23/23
Style Custom Style, Traditional
Bedrooms 4
Full Baths 3
Condo Fees $450
HOA Fees $37/ann
HOA Y/N Yes
Year Built 1990
Annual Tax Amount $9,831
Tax Year 2021
Lot Size 0.620 Acres
Property Description
Custom-built traditional on private .62 acres. Entertainer's dream outdoor living space featuring: multi-sport court, 2 storage sheds, raised beds, and covered patio w/lighting and cedar detail. Spacious primary w/new 300 sqft deck overlooking the manicured backyard. Updates include presidential roof, refinished hardwood floors, ext. & int. paint, milgard windows,& cultured stone facade. Convenient main level bed/bath & upper bonus room w/storage.Generous 3-car garage with RV parking. [Home Energy Score = 4. HES Report at https://rpt.greenbuildingregistry.com/hes/OR10204909]
Location
State OR
County Washington
Area _152
Rooms
Basement Crawl Space
Interior
Interior Features Granite, Hardwood Floors, High Ceilings, Jetted Tub, Laundry, Vaulted Ceiling, Wainscoting, Wallto Wall Carpet, Washer Dryer
Heating Forced Air
Cooling Heat Pump
Fireplaces Number 1
Fireplaces Type Gas
Appliance Convection Oven, Cooktop, Dishwasher, Double Oven, Free Standing Refrigerator, Granite, Island, Microwave, Stainless Steel Appliance, Trash Compactor
Exterior
Exterior Feature Athletic Court, Covered Patio, Fenced, Garden, Patio, Raised Beds, R V Parking, Tool Shed, Yard
Garage Attached
Garage Spaces 3.0
View Y/N true
View Territorial, Trees Woods
Roof Type Composition
Parking Type Driveway, R V Access Parking
Garage Yes
Building
Lot Description Level, Private, Trees
Story 2
Foundation Concrete Perimeter
Sewer Public Sewer
Water Public Water
Level or Stories 2
New Construction No
Schools
Elementary Schools Patterson
Middle Schools Evergreen
High Schools Glencoe
Others
Senior Community No
Acceptable Financing Cash, Conventional
Listing Terms Cash, Conventional
Read Less Info
Want to know what your home might be worth? Contact us for a FREE valuation!

Our team is ready to help you sell your home for the highest possible price ASAP


"My job is to find and attract mastery-based agents to the office, protect the culture, and make sure everyone is happy! "






