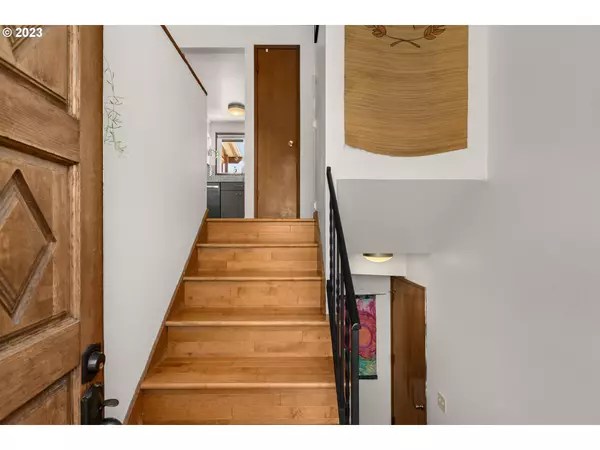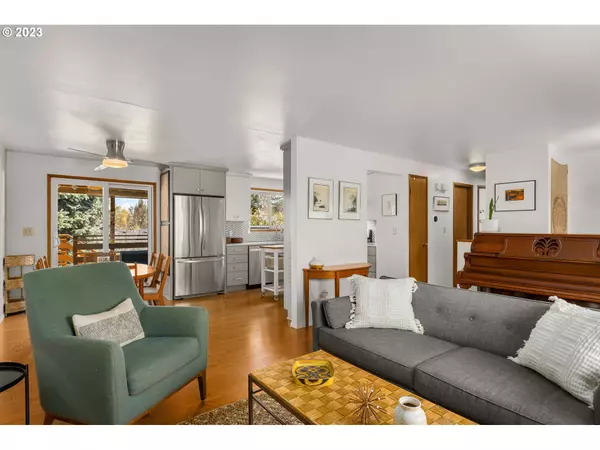Bought with Premiere Property Group, LLC
$560,000
$465,000
20.4%For more information regarding the value of a property, please contact us for a free consultation.
2 Beds
2 Baths
1,427 SqFt
SOLD DATE : 05/19/2023
Key Details
Sold Price $560,000
Property Type Single Family Home
Sub Type Single Family Residence
Listing Status Sold
Purchase Type For Sale
Square Footage 1,427 sqft
Price per Sqft $392
Subdivision St Johns
MLS Listing ID 23474626
Sold Date 05/19/23
Style Mid Century Modern, Split
Bedrooms 2
Full Baths 2
HOA Y/N No
Year Built 1973
Annual Tax Amount $4,232
Tax Year 2022
Lot Size 4,791 Sqft
Property Description
Don't miss this fabulous St. Johns split level with major mid-century vibes. Desirable open concept main floor with effortless flow from room to room. Beautifully updated kitchen features quartz countertops and loads of natural light. Dining room slider opens to a covered deck for year-round enjoyment. Large multi-use lower level makes a great family room and home office, or guest suite with a full bathroom. Attached garage with ample storage, fully fenced yard with loads of room for gardening and play. As the new owner, you will enjoy over $100K in recent updates including a radon mitigation system, newer electric panel, new furnace & A/C, hardwood floors and much more! Situated in an ideal location minutes from Pier Park, Pier Community Garden and all the happenings in downtown St. Johns including the new Rockabilly Cafe, Mikasa Sushi and St. Johns farmers market. Welcome Home! [Home Energy Score = 7. HES Report at https://rpt.greenbuildingregistry.com/hes/OR10214513]
Location
State OR
County Multnomah
Area _141
Rooms
Basement Daylight, Finished
Interior
Interior Features Ceiling Fan, Garage Door Opener, Hardwood Floors, Laundry, Quartz, Smart Thermostat, Vinyl Floor
Heating Forced Air95 Plus
Cooling Central Air
Fireplaces Number 1
Fireplaces Type Gas
Appliance Dishwasher, Disposal, Free Standing Range, Free Standing Refrigerator, Gas Appliances, Island, Plumbed For Ice Maker, Quartz, Range Hood, Stainless Steel Appliance, Tile
Exterior
Exterior Feature Covered Deck, Deck, Fenced, Garden, Outbuilding, Porch, R V Parking, Security Lights, Workshop, Yard
Parking Features Attached
Garage Spaces 1.0
View Y/N false
Roof Type Composition
Garage Yes
Building
Lot Description Level
Story 2
Foundation Concrete Perimeter
Sewer Public Sewer
Water Public Water
Level or Stories 2
New Construction No
Schools
Elementary Schools Sitton
Middle Schools George
High Schools Roosevelt
Others
Senior Community No
Acceptable Financing Cash, Conventional
Listing Terms Cash, Conventional
Read Less Info
Want to know what your home might be worth? Contact us for a FREE valuation!

Our team is ready to help you sell your home for the highest possible price ASAP

"My job is to find and attract mastery-based agents to the office, protect the culture, and make sure everyone is happy! "






