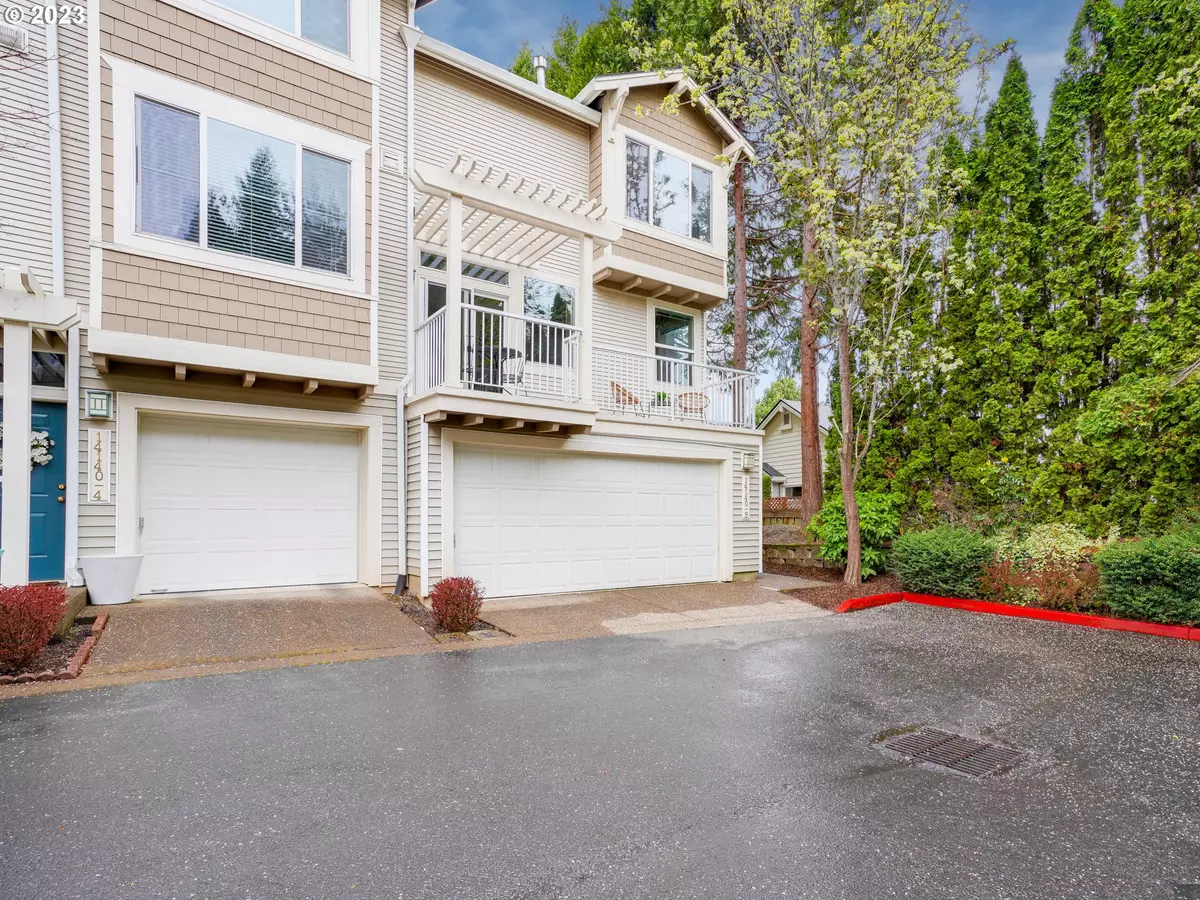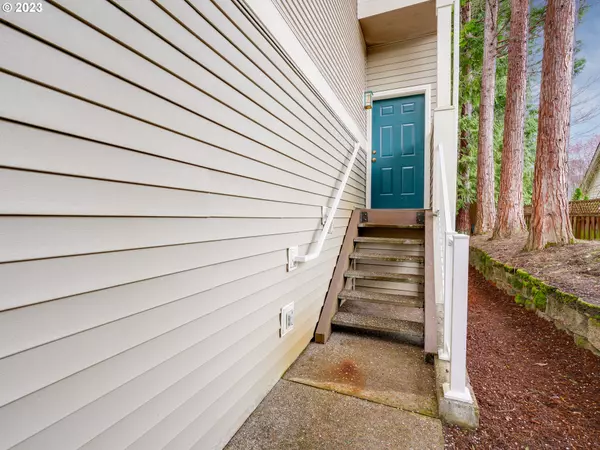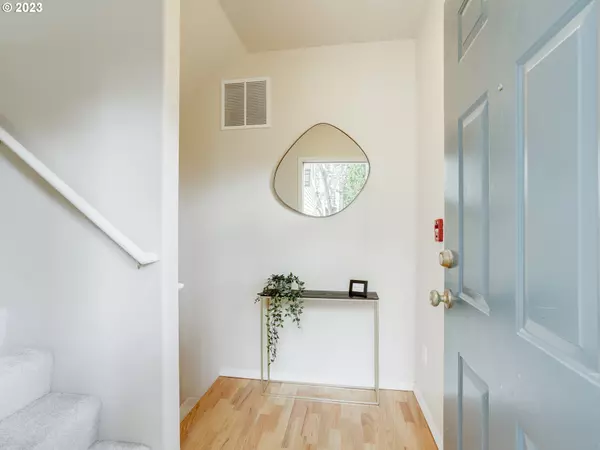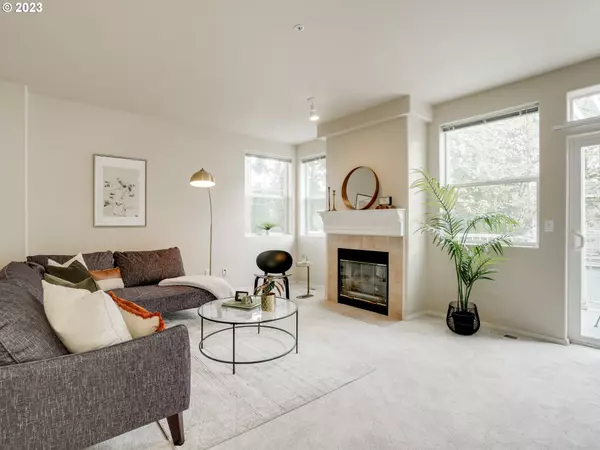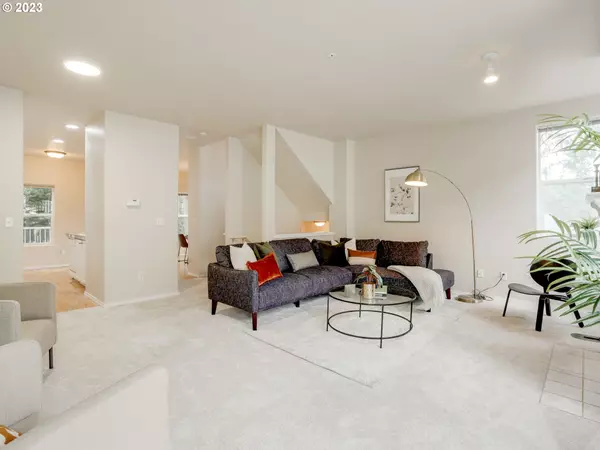Bought with John L. Scott
$419,900
$419,900
For more information regarding the value of a property, please contact us for a free consultation.
3 Beds
2.1 Baths
1,639 SqFt
SOLD DATE : 05/22/2023
Key Details
Sold Price $419,900
Property Type Townhouse
Sub Type Townhouse
Listing Status Sold
Purchase Type For Sale
Square Footage 1,639 sqft
Price per Sqft $256
Subdivision Scholls Village
MLS Listing ID 23033338
Sold Date 05/22/23
Style Common Wall, Townhouse
Bedrooms 3
Full Baths 2
Condo Fees $348
HOA Fees $348/mo
HOA Y/N Yes
Year Built 1999
Annual Tax Amount $3,993
Tax Year 2022
Property Description
Fantastic corner location in the Desirable Progress Ridge Community. LR w/hi-ceilings, gas fireplace. Dining room has slider access to patio. Kit w/hardwood floors, granite counters, pantry, spacious breakfast room with slider access to deck. Upstairs has a large landing area. Primary suite with walk in closet, double vanity, soaking tub. Convenient laundry room. Two other bedrooms and full bath rounds out the upper level. Lower level has a half bath and access to the two car oversized garage. In the back of the garage there is a 200SF bonus, flex or maybe a non-conforming 4th bedroom space with a tile floor and French doors. NEW interior paint and carpets. Three great outdoor spaces with views of the woods. This unit is in a quiet, remote area and gets very little vehicle traffic. Walk to Progress Ridge, Murray Scholls shopping, trails and parks.
Location
State OR
County Washington
Area _151
Interior
Interior Features Ceiling Fan, Garage Door Opener, Granite, Hardwood Floors, High Ceilings, Laundry, Soaking Tub, Wallto Wall Carpet
Heating Forced Air
Cooling Central Air
Fireplaces Number 1
Fireplaces Type Gas
Appliance Dishwasher, Disposal, Free Standing Range, Free Standing Refrigerator, Granite, Microwave, Pantry, Plumbed For Ice Maker, Tile
Exterior
Exterior Feature Covered Patio, Deck
Garage Attached, Oversized
Garage Spaces 2.0
View Y/N true
View Trees Woods
Roof Type Composition
Parking Type Driveway, Off Street
Garage Yes
Building
Lot Description Level, Trees, Wooded
Story 3
Foundation Slab
Sewer Public Sewer
Water Public Water
Level or Stories 3
New Construction No
Schools
Elementary Schools Scholls Hts
Middle Schools Conestoga
High Schools Mountainside
Others
Acceptable Financing Cash, Conventional, FHA, VALoan
Listing Terms Cash, Conventional, FHA, VALoan
Read Less Info
Want to know what your home might be worth? Contact us for a FREE valuation!

Our team is ready to help you sell your home for the highest possible price ASAP


"My job is to find and attract mastery-based agents to the office, protect the culture, and make sure everyone is happy! "

