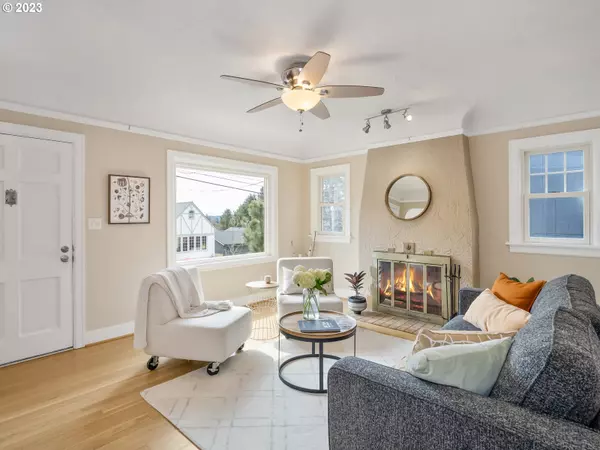Bought with Works Real Estate
$1,095,000
$1,100,000
0.5%For more information regarding the value of a property, please contact us for a free consultation.
5 Beds
3 Baths
2,906 SqFt
SOLD DATE : 05/26/2023
Key Details
Sold Price $1,095,000
Property Type Single Family Home
Sub Type Single Family Residence
Listing Status Sold
Purchase Type For Sale
Square Footage 2,906 sqft
Price per Sqft $376
Subdivision Woodstock
MLS Listing ID 23498255
Sold Date 05/26/23
Style Capecod
Bedrooms 5
Full Baths 3
HOA Y/N No
Year Built 1930
Annual Tax Amount $9,145
Tax Year 2021
Lot Size 6,969 Sqft
Property Description
A bright and light home sits high up off the street with all the charm you'd expect from a 1930 Cape Cod, hardwood floors, built ins, and coved ceilings w/picture moldings. Nicely updated with newer windows, electrical, PEX plumbing, a well equipped kitchen with double oven, A/C, whole house SENSE home energy monitor and HEPA air filter system. Enjoy your morning coffee in the sunny breakfast nook. The finished lower level features a family room, bedroom, full bath & tons of storage. ADU w/Oregon and Japan inspiration was custom built in 2021 and sits over the spacious 2 car garage. Generated 45k+ income in 2022 and is an ideal money maker! Comes fully furnished with an equipped kitchen w/luxury standard size and compact appliances, ultra cozy furnishings, wood windows, lighted custom cabinetry, bar seating, games and entertainment and so much more, must see! Outdoor salt water hot tub for evening soaks. Lighted off street driveway parking. Beautiful yards with mature landscaping and a variety of trees including maple(s), double blossom cherry and pear. Sweet location near pubs, cafes, restaurants and tennis courts all in the Woodstock neighborhood. [Home Energy Score = 4. HES Report at https://rpt.greenbuildingregistry.com/hes/OR10209642]
Location
State OR
County Multnomah
Area _143
Zoning R5
Rooms
Basement Finished, Full Basement, Storage Space
Interior
Interior Features Air Cleaner, Ceiling Fan, Concrete Floor, Dual Flush Toilet, Garage Door Opener, Hardwood Floors, High Speed Internet, Hookup Available, Laundry, Quartz, Smart Light, Smart Thermostat, Tile Floor, Washer Dryer
Heating Forced Air95 Plus, Mini Split
Cooling Central Air
Fireplaces Number 1
Fireplaces Type Wood Burning
Appliance Dishwasher, Double Oven, Free Standing Range, Free Standing Refrigerator, Granite, Microwave
Exterior
Exterior Feature Auxiliary Dwelling Unit, Covered Patio, Fenced, Free Standing Hot Tub, Garden, Outbuilding, Patio, Porch, Second Residence, Security Lights, Smart Camera Recording, Smart Light, Tool Shed, Workshop
Garage TuckUnder
Garage Spaces 1.0
View Y/N false
Roof Type Composition
Parking Type Driveway, Off Street
Garage Yes
Building
Lot Description Level, Private, Trees
Story 2
Foundation Concrete Perimeter
Sewer Public Sewer
Water Public Water
Level or Stories 2
New Construction No
Schools
Elementary Schools Duniway
Middle Schools Sellwood
High Schools Cleveland
Others
Senior Community No
Acceptable Financing Cash, Conventional, VALoan
Listing Terms Cash, Conventional, VALoan
Read Less Info
Want to know what your home might be worth? Contact us for a FREE valuation!

Our team is ready to help you sell your home for the highest possible price ASAP


"My job is to find and attract mastery-based agents to the office, protect the culture, and make sure everyone is happy! "






