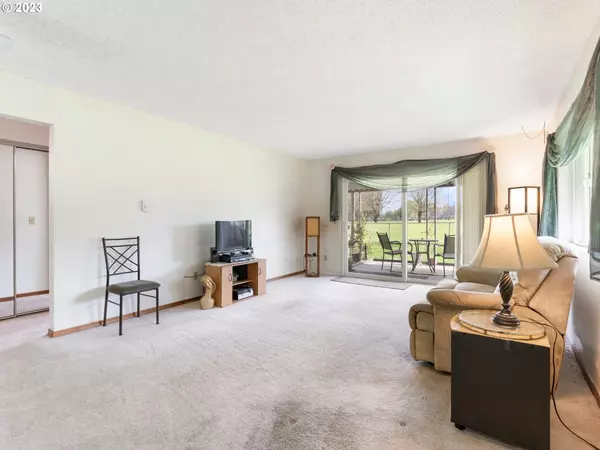Bought with Premiere Property Group, LLC
$230,000
$219,900
4.6%For more information regarding the value of a property, please contact us for a free consultation.
2 Beds
2 Baths
952 SqFt
SOLD DATE : 06/01/2023
Key Details
Sold Price $230,000
Property Type Condo
Sub Type Condominium
Listing Status Sold
Purchase Type For Sale
Square Footage 952 sqft
Price per Sqft $241
Subdivision Country Club Estates
MLS Listing ID 23207681
Sold Date 06/01/23
Style Stories1, Traditional
Bedrooms 2
Full Baths 2
Condo Fees $370
HOA Fees $370/mo
HOA Y/N Yes
Year Built 1969
Annual Tax Amount $1,723
Tax Year 2022
Property Description
Single level living with golf course view! Two bedrooms with two full baths! Charming end unit condo at Country Club Estates. Gracious living room with sliding glass door to covered patio. The patio and backyard view the green space of the Gresham golf course! Primary bedroom includes ceiling fan, large closet, en suite bathroom with tiled shower. Second bathroom features a large walk-in shower. Washer and dryer in unit, electric heating, lots of closet storage, ceiling fans. Carport parking, with up to 3 cars per home allowed in parking area. HOA includes pool, garbage, water, sewer, exterior maintenance, management. A lovely home convenient to shops and restaurants.
Location
State OR
County Multnomah
Area _144
Interior
Interior Features Ceiling Fan, Laundry, Wallto Wall Carpet, Washer Dryer
Heating Baseboard, Wall Furnace
Appliance Builtin Range, Dishwasher, Disposal, Free Standing Refrigerator, Range Hood
Exterior
Exterior Feature Covered Patio, Patio
Garage Carport
Garage Spaces 1.0
View Y/N true
View Golf Course
Roof Type Composition
Parking Type Carport, Off Street
Garage Yes
Building
Lot Description Level
Story 1
Sewer Public Sewer
Water Public Water
Level or Stories 1
New Construction No
Schools
Elementary Schools Hall
Middle Schools Gordon Russell
High Schools Sam Barlow
Others
Senior Community No
Acceptable Financing Cash, Conventional, FHA, VALoan
Listing Terms Cash, Conventional, FHA, VALoan
Read Less Info
Want to know what your home might be worth? Contact us for a FREE valuation!

Our team is ready to help you sell your home for the highest possible price ASAP


"My job is to find and attract mastery-based agents to the office, protect the culture, and make sure everyone is happy! "






